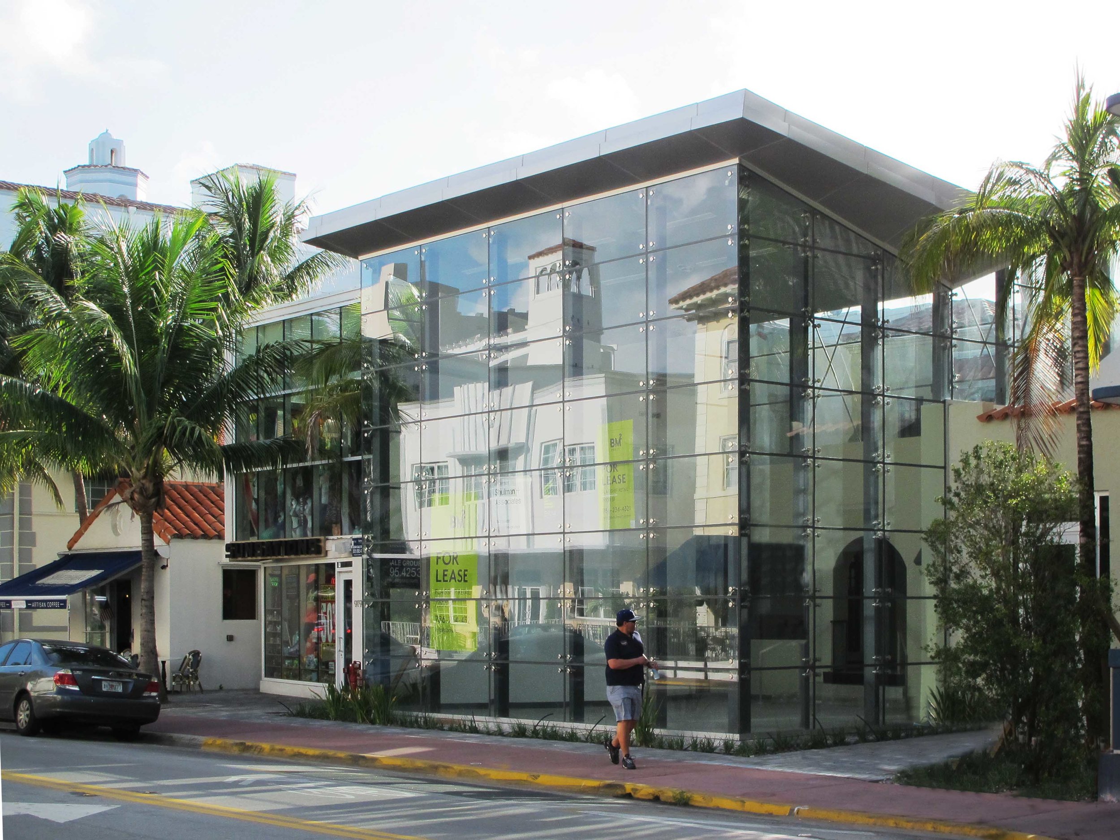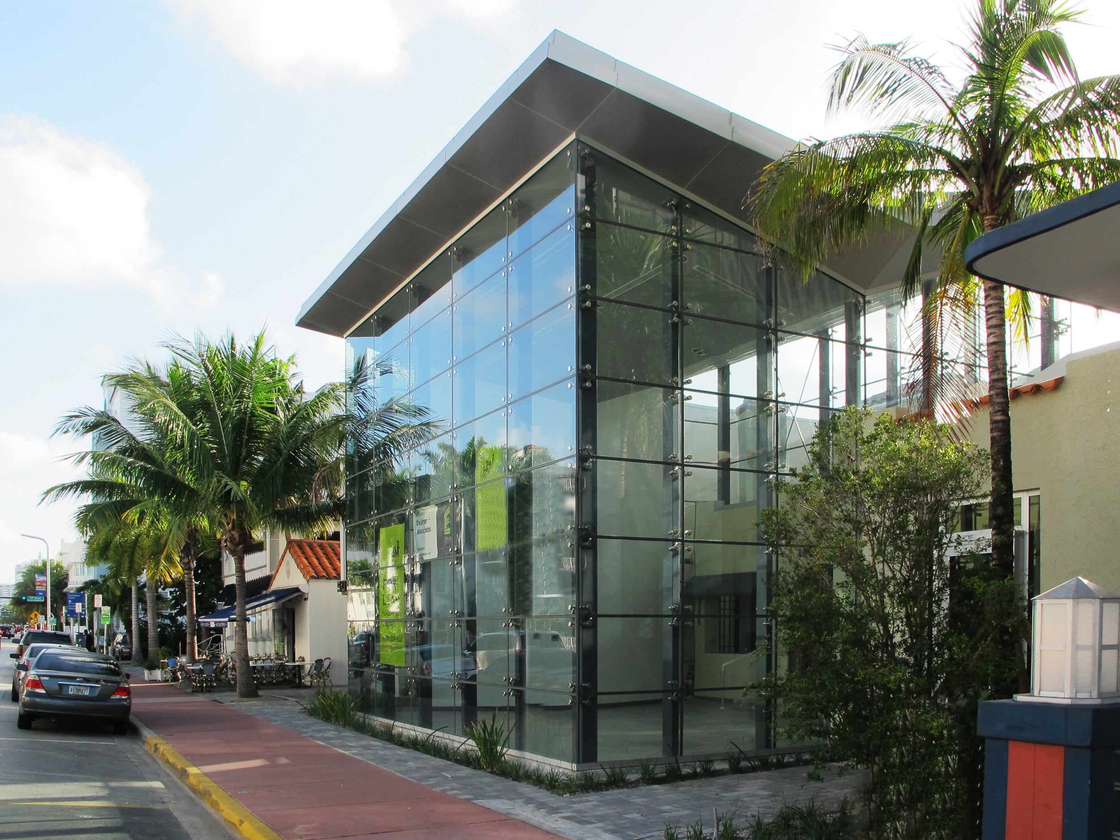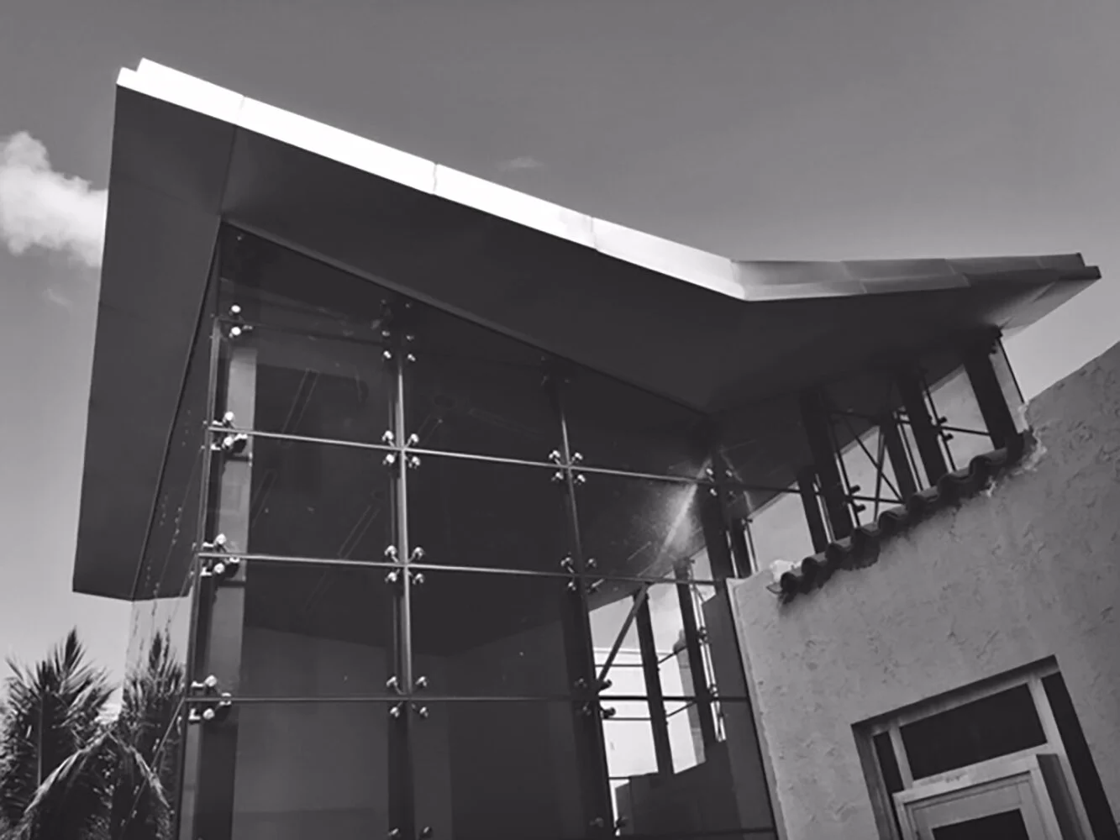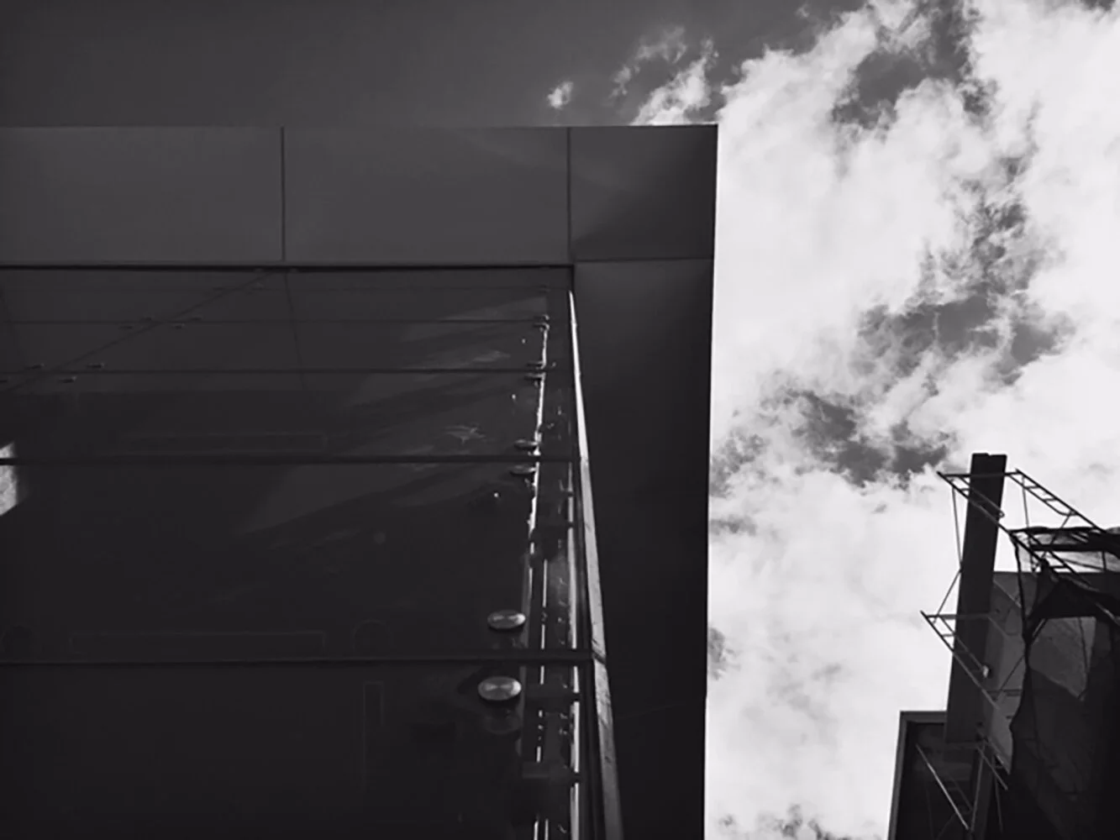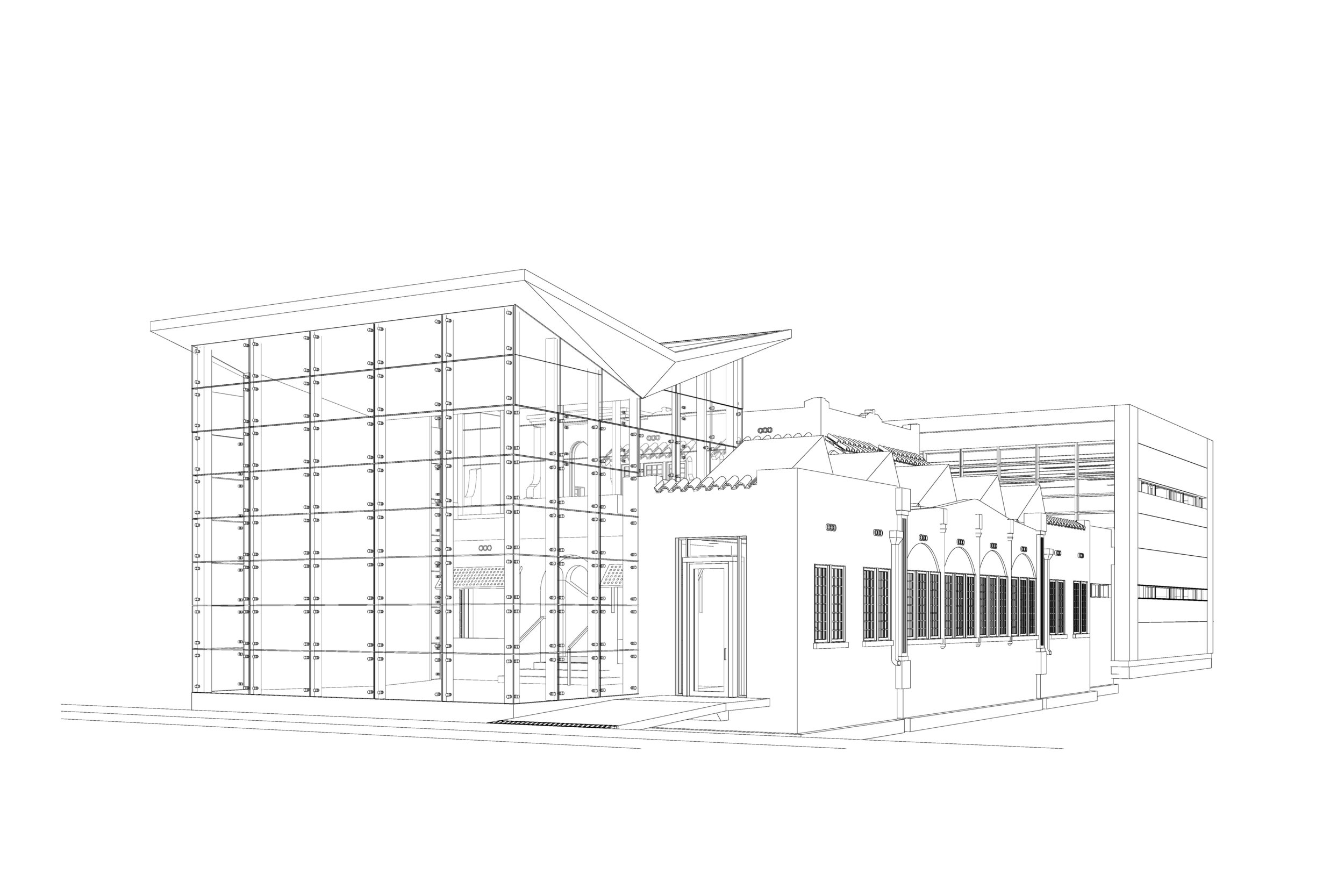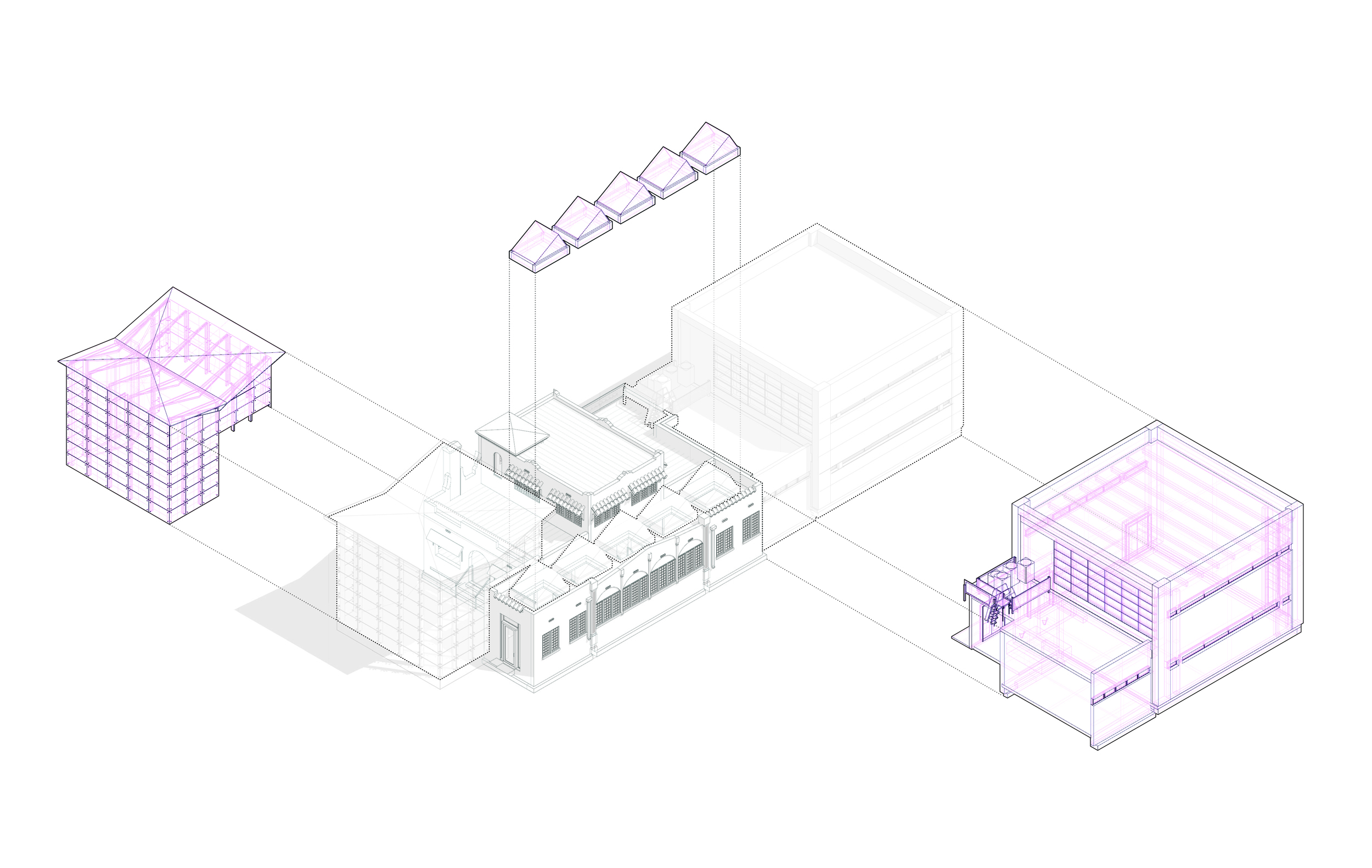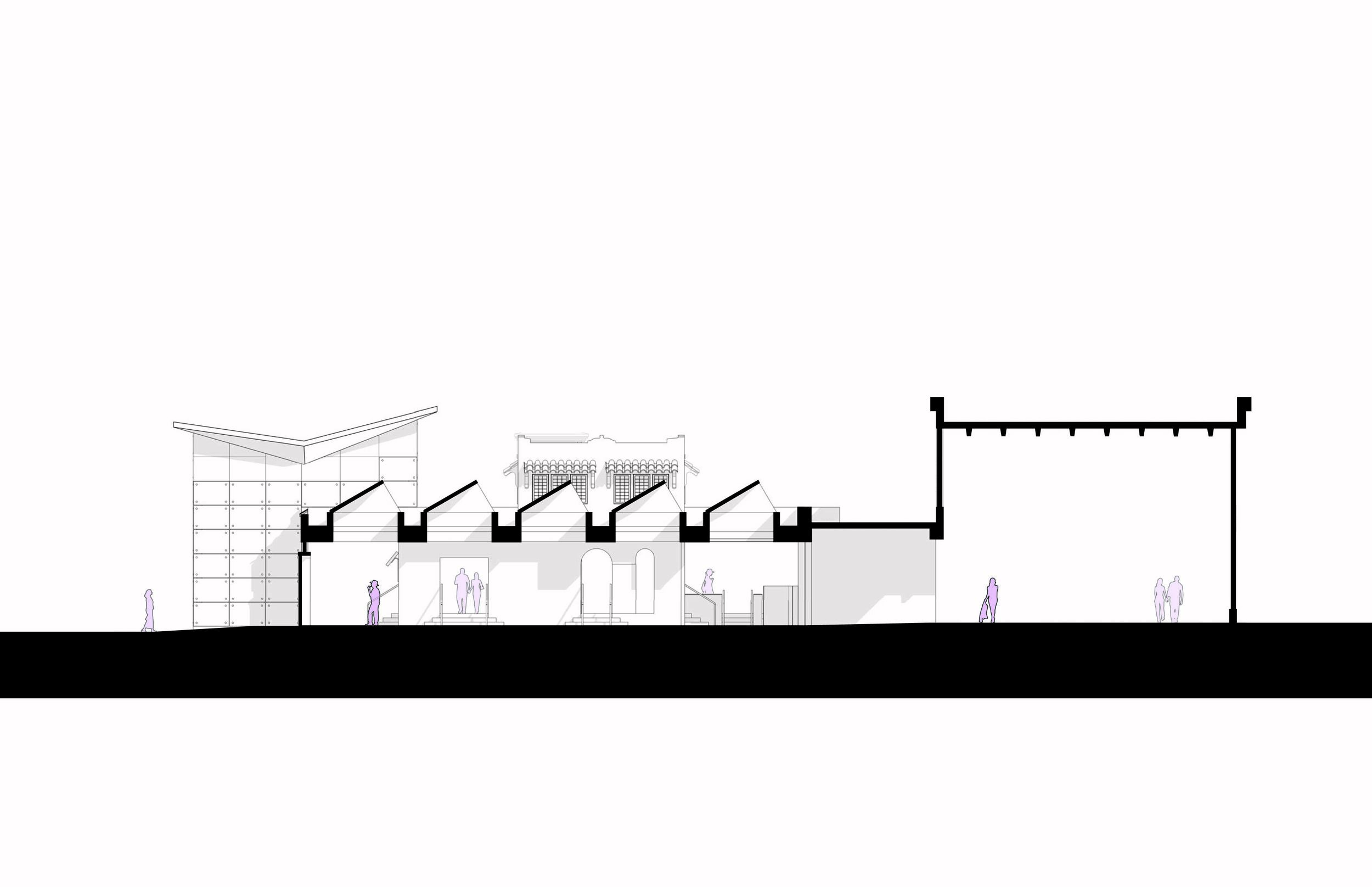The Vitrine
Miami Beach, Florida | 2017
This hybrid adaptive reuse project discreetly combines retail and residential, exposing and restoring an historic home in the process. Multiple urban conditions are synthesized into three components: the restored house, a new streetfront glass retail showcase and two new townhomes along the alley.
The historic home, built of masonry walls and wood framing in 1925, sat abandoned and largely concealed by 1951 renovations. It finds new life through careful restoration, maintaining its Mediterranean Revival styling. New, modern additions on the west and east frontages are structured in direct response to their context. A concrete butterfly roof on masonry end walls shelters a glassy two-story entrance pavilion facing Collins Avenue. A glass window-wall transforms the entire frontage into a large vitrine for passersby. Like a jewel case, the new transparent walls display the historic house inside.
Two new townhouses were carefully inserted facing the alley and the back of a popular two-story nightclub on Ocean Drive. The townhouses rise from a relatively small footprint, peering over the nightclub’s roof like a pair of (sound-insulated) binoculars. Inverting the traditional hierarchy of a dwelling, the living room is perched on the fourth floor just below private roof decks, providing both water views and a haven from the activity in the alley below. While the glass walls of the Vitrine invite passers-by to look in at the historic home, the new townhouses peek over the nightclub to the ocean on the other side, extending the transparency of the display case out toward the water.
Architect: Shulman + Associates
Structural Engineer: Cankat Essman
MEP Engineer: Florida Engineer Services
Civil Engineer: Coastal Systems
Client: Roshtov 909 LLC
Awards:
2008 AIA Florida Merit Award/ Unbuilt

