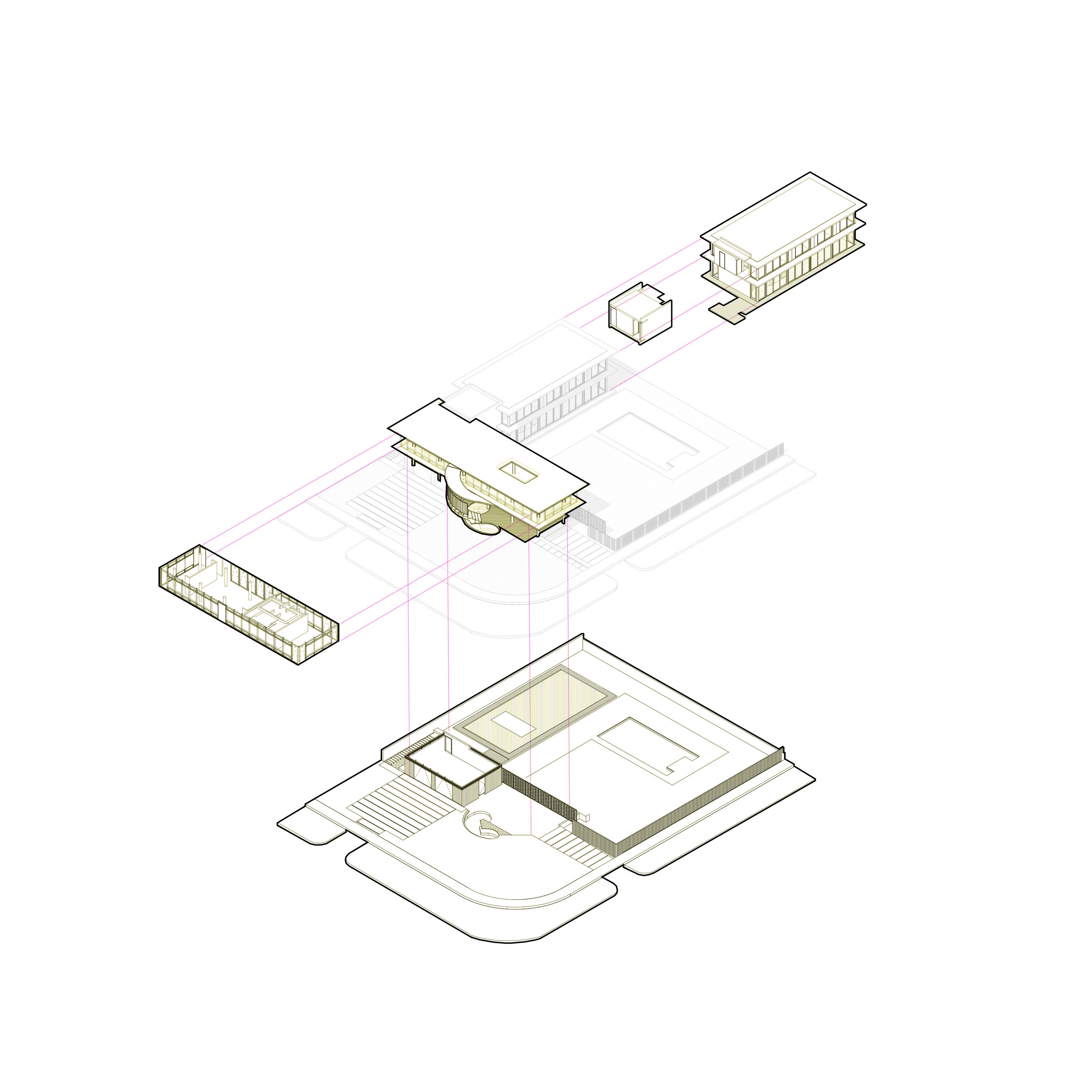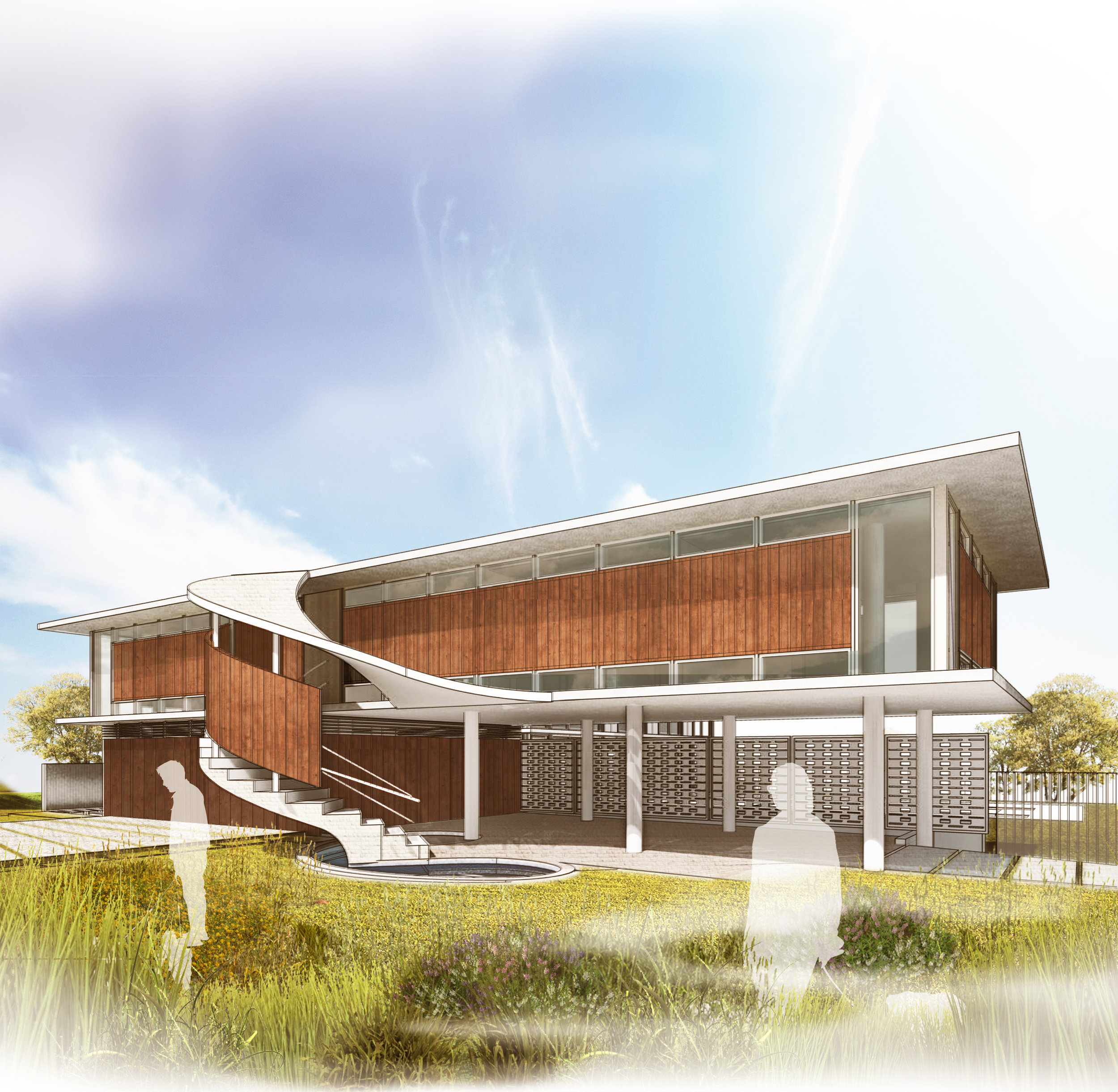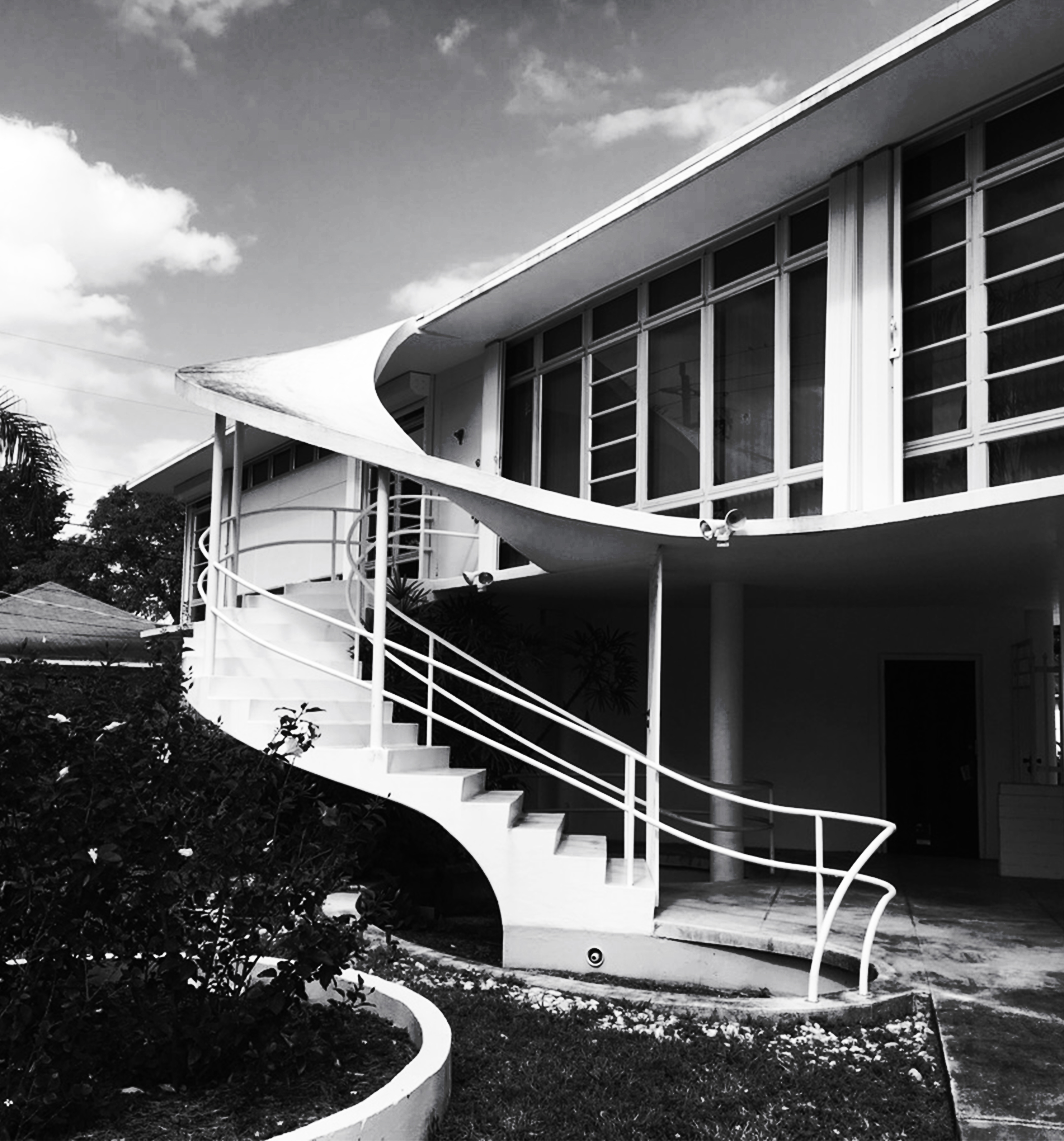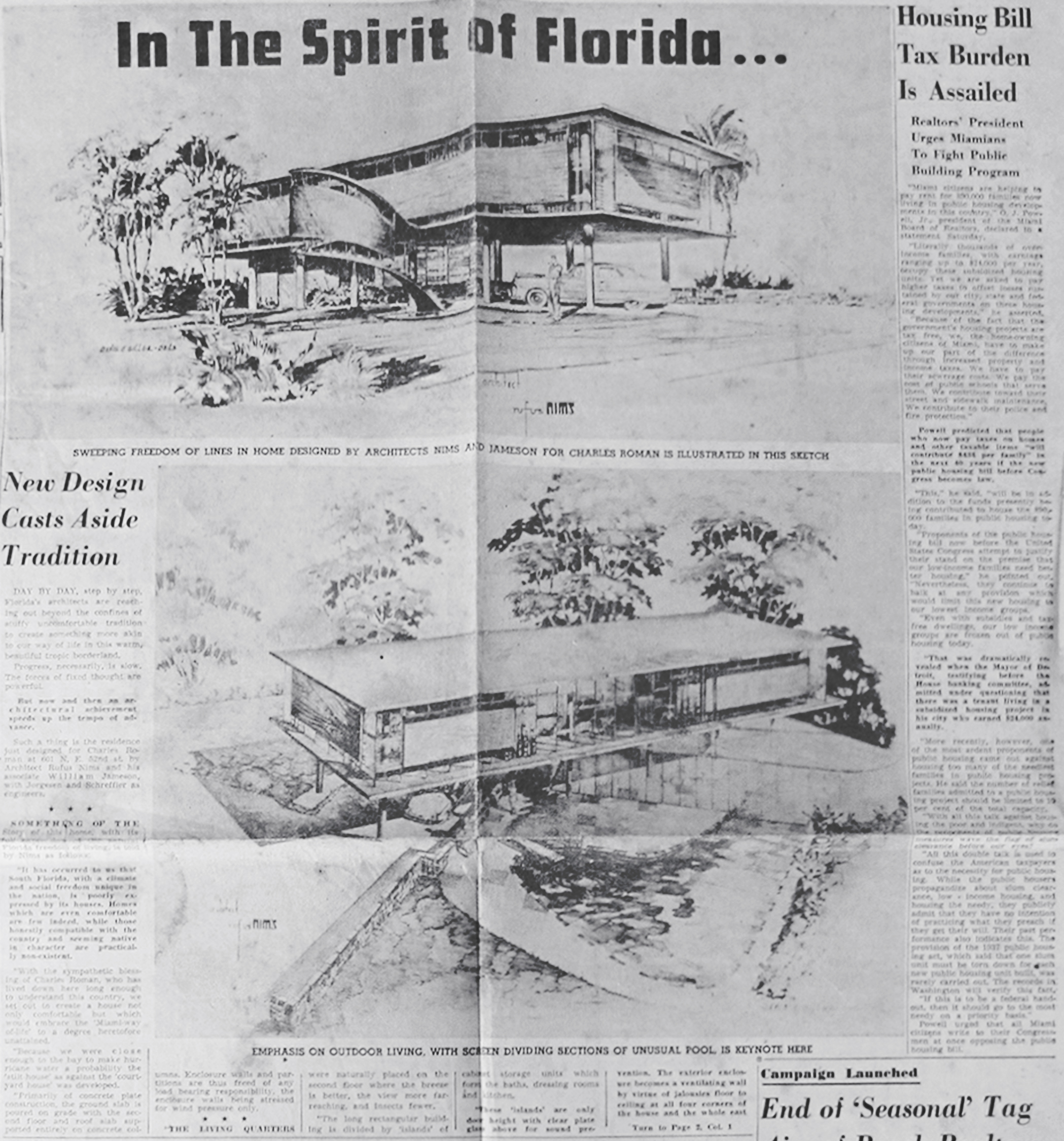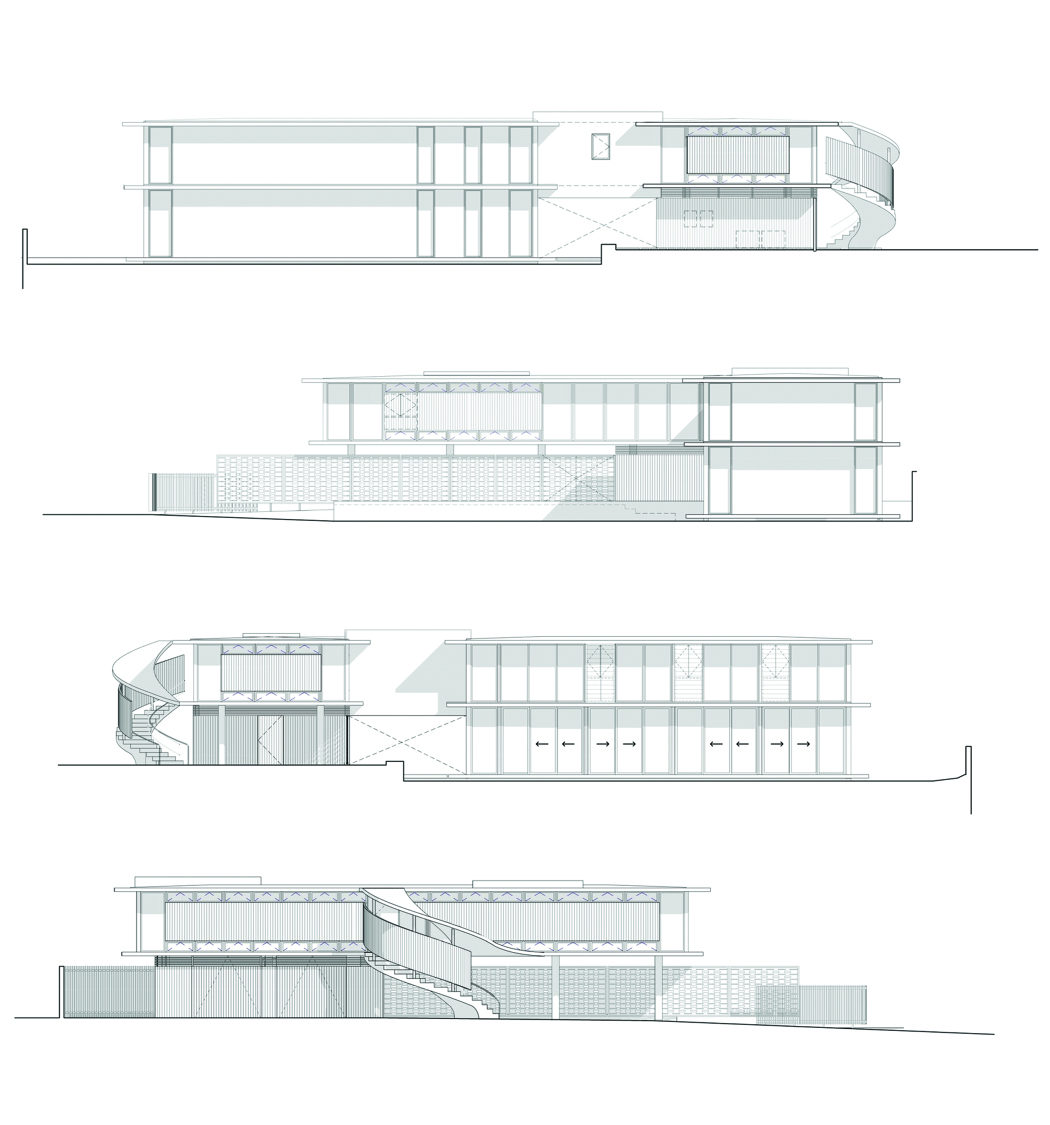Morningside House
Miami, Florida | design 2017
After years of benign neglect, this experimental modernist tropical home was purchased by a fan, who commissioned S+A to restore and expand it.
Designed and built in 1949 by Miami architect Rufus Nims, the house is raised to the second floor over concrete columns, and sandwiched between cantilevered
concrete plates. An unusual feature of the home is its skin, comprising wood paneled walls suspended between ribbon windows top and bottom - a design that allocated privacy
while promoting positive ventilation. Although mainly lost, this skin will be rebuilt, while the in-line organization of rooms will remain largely intact.
The new addi t ion, situated at 90 degrees to the existing home, honors striking structural design, with concrete plates on concrete columns. In contrast to the
horizontalism of the original skin, floor to ceiling glass doors and colorful panels alternate.
The connection of new and old was particularly challenging. A closed volumetric box was used as a ‘clip’, attaching the two structures at the back of the lot. The
resulting L-shaped home cradles a large yard, offering views that fuse new and old.
© 2022 Shulman + Associates


