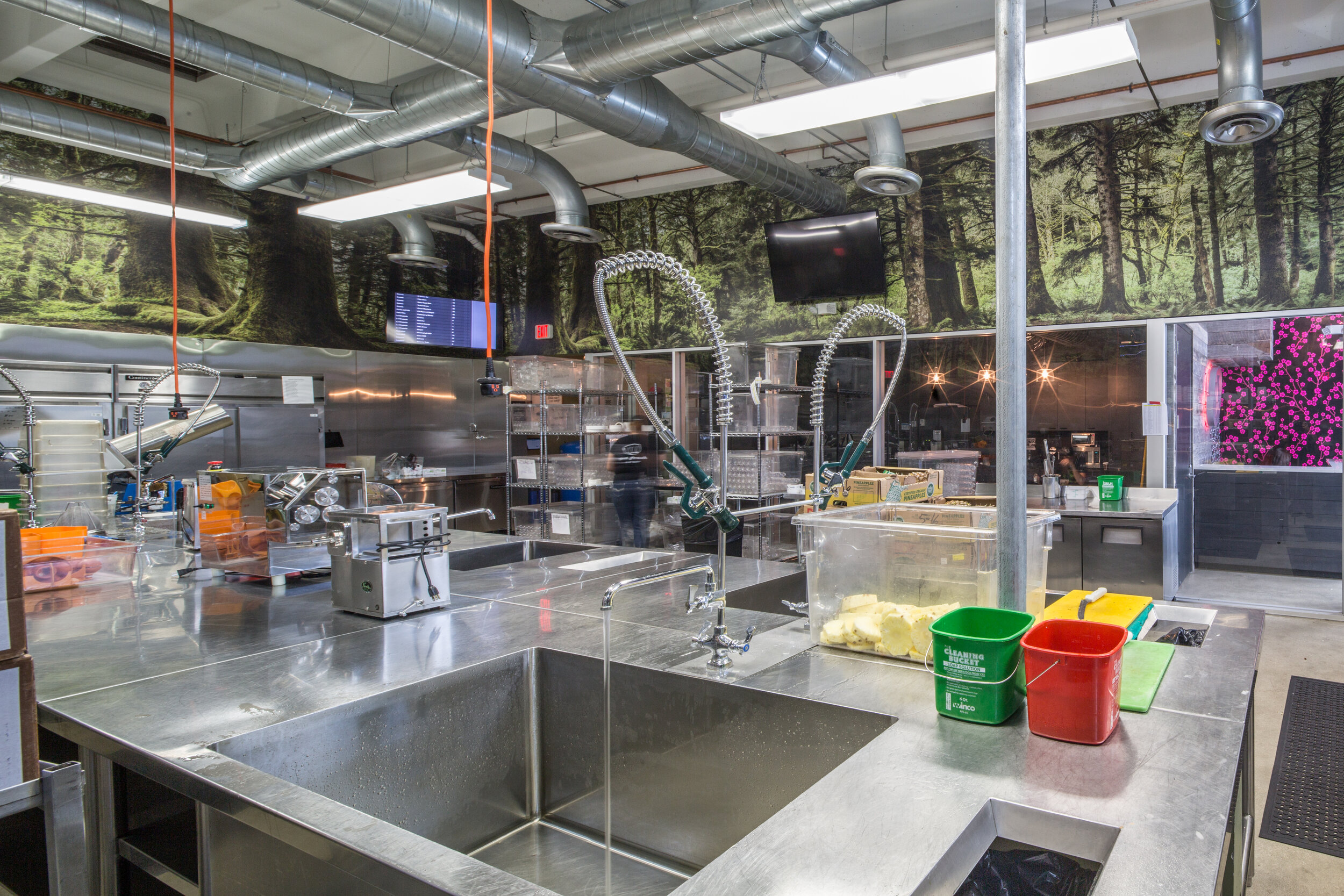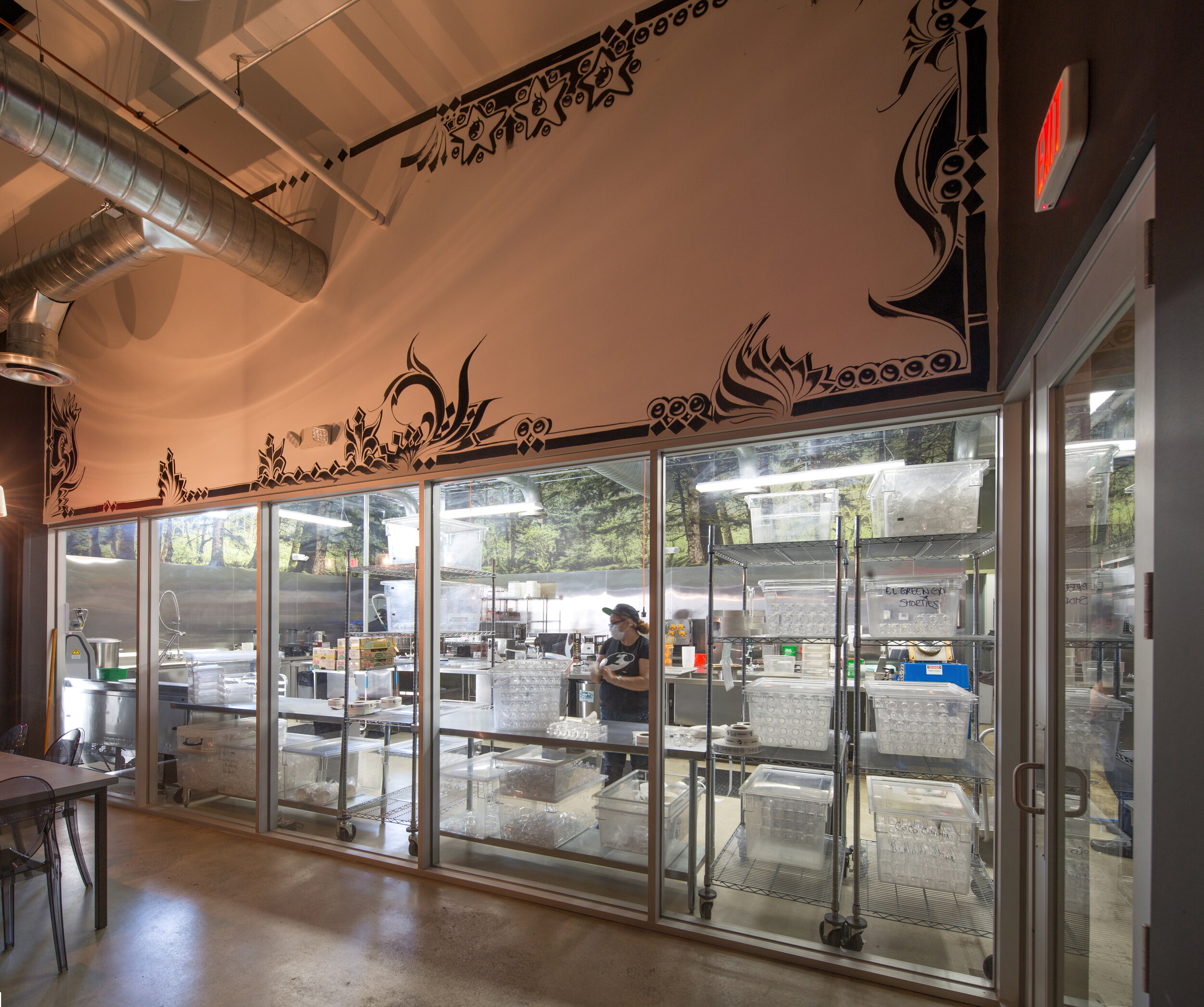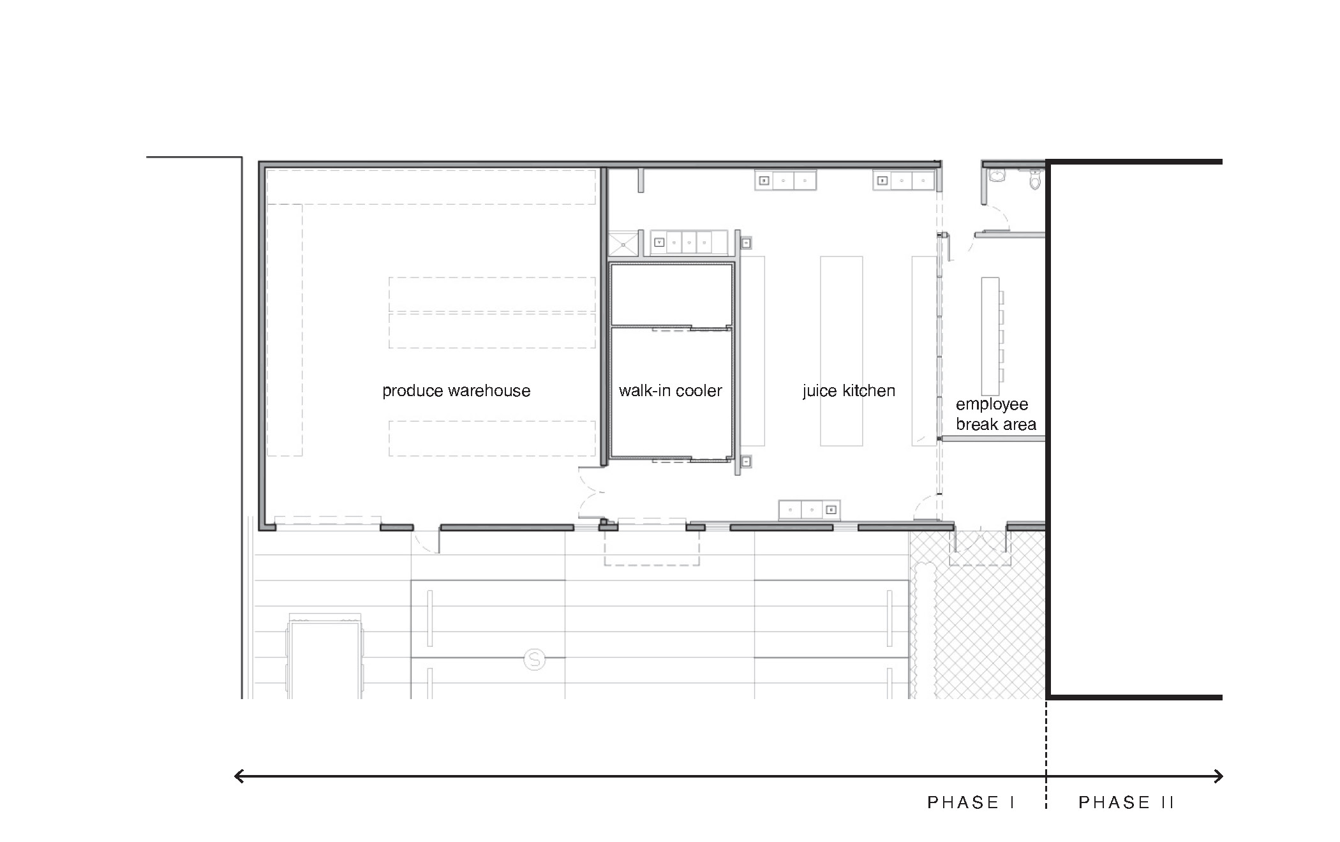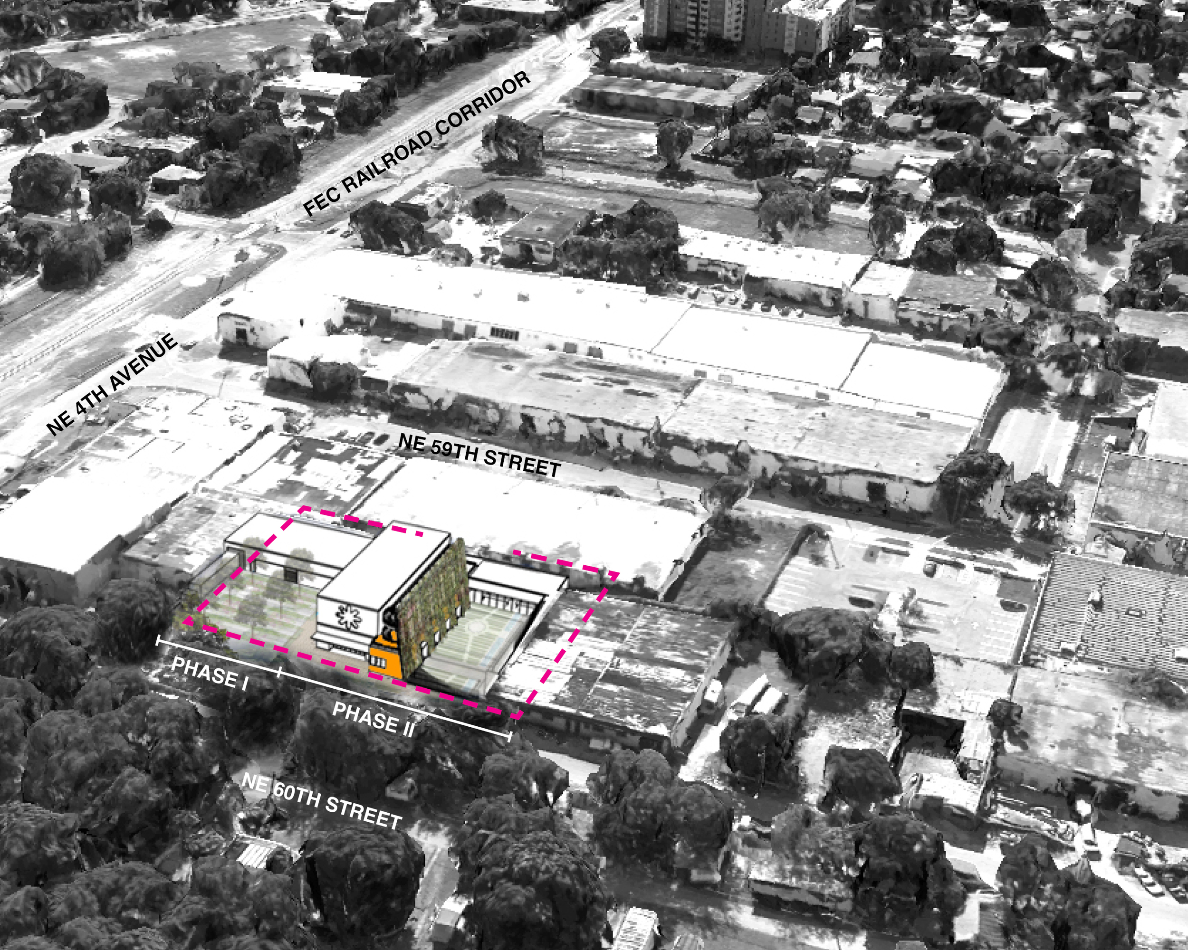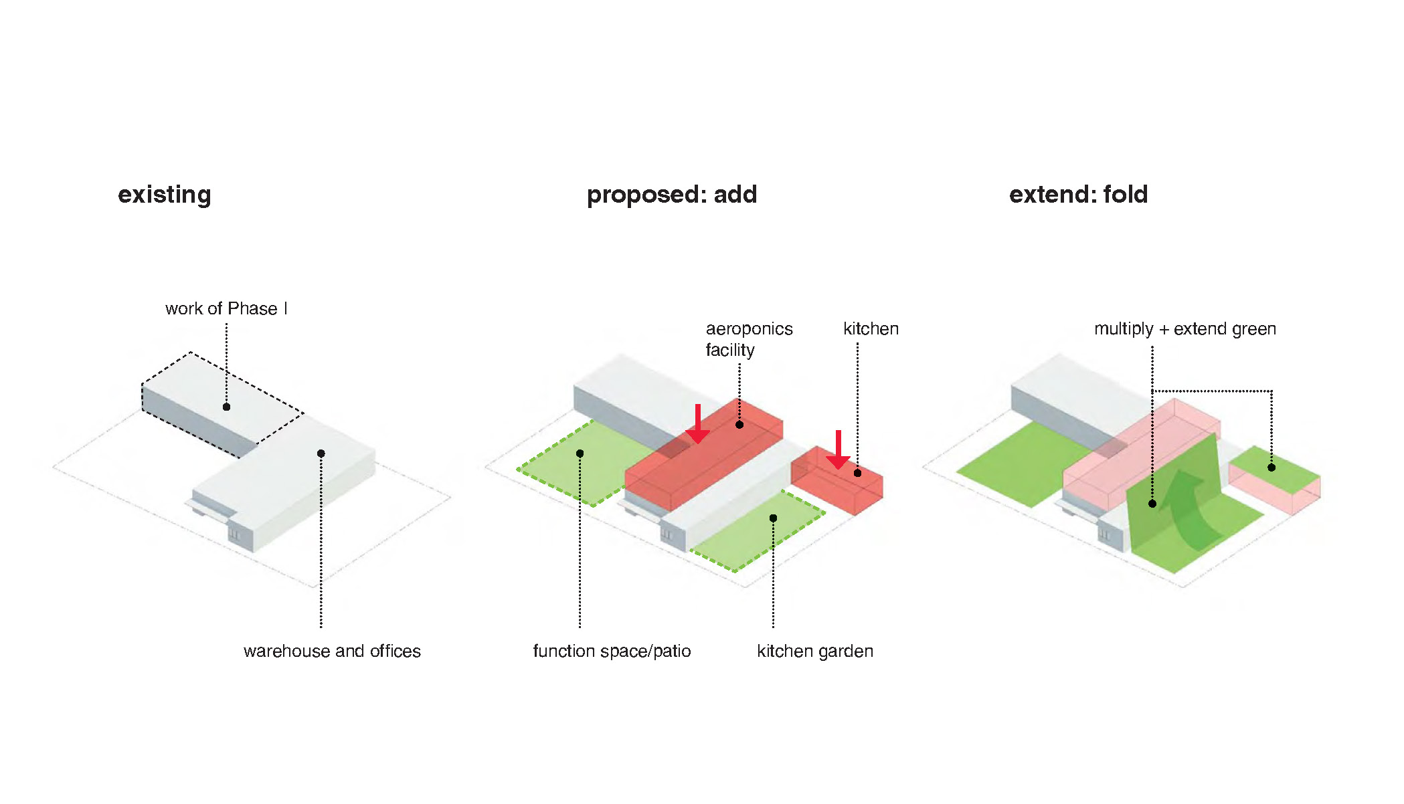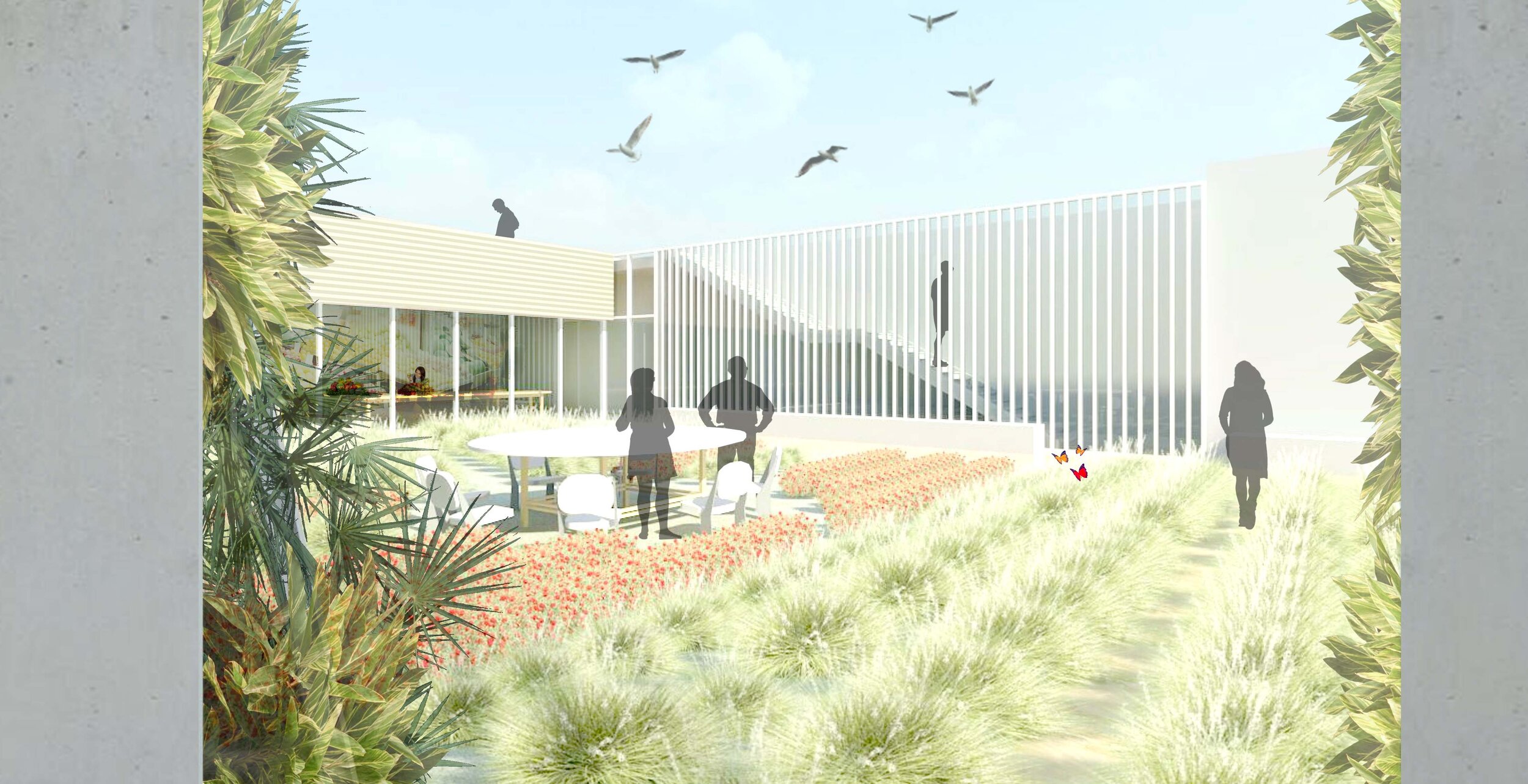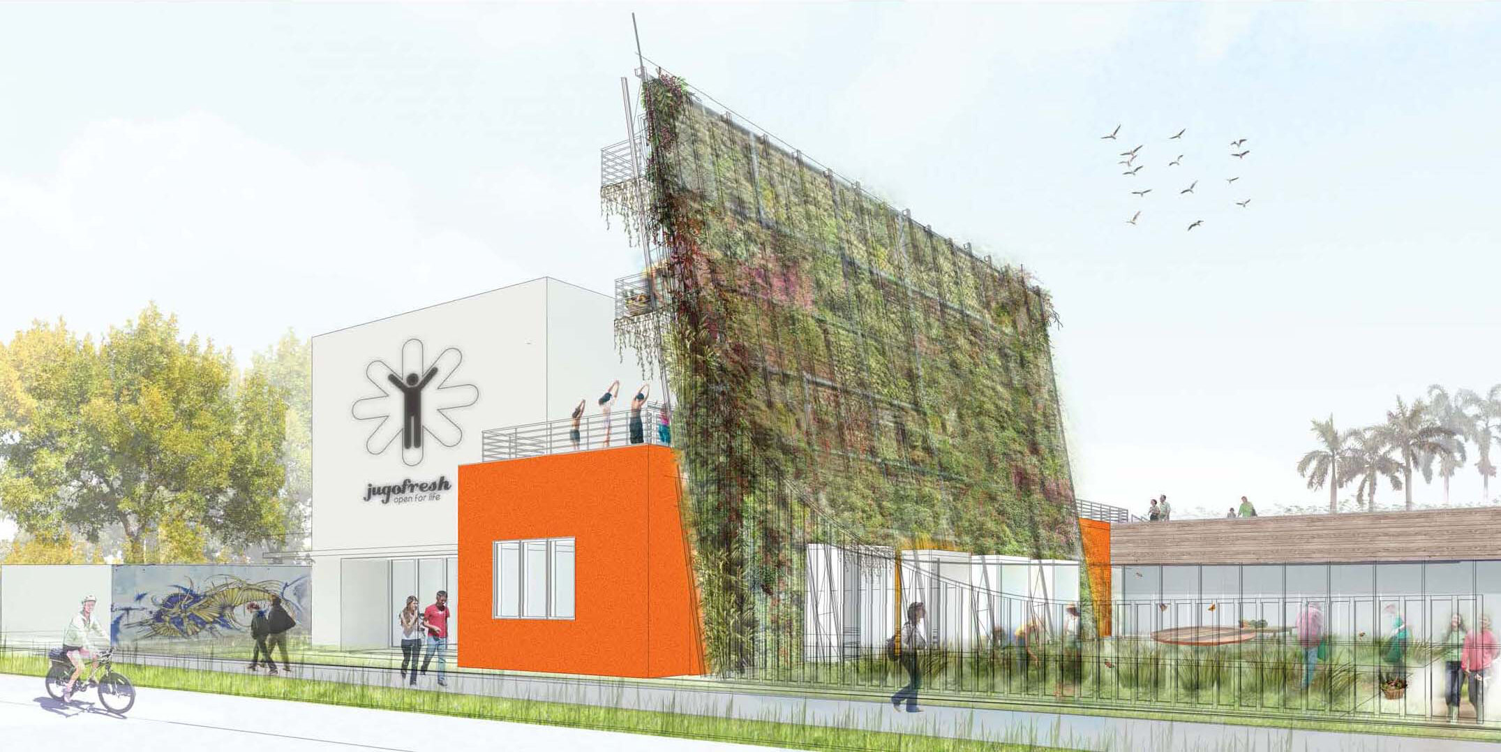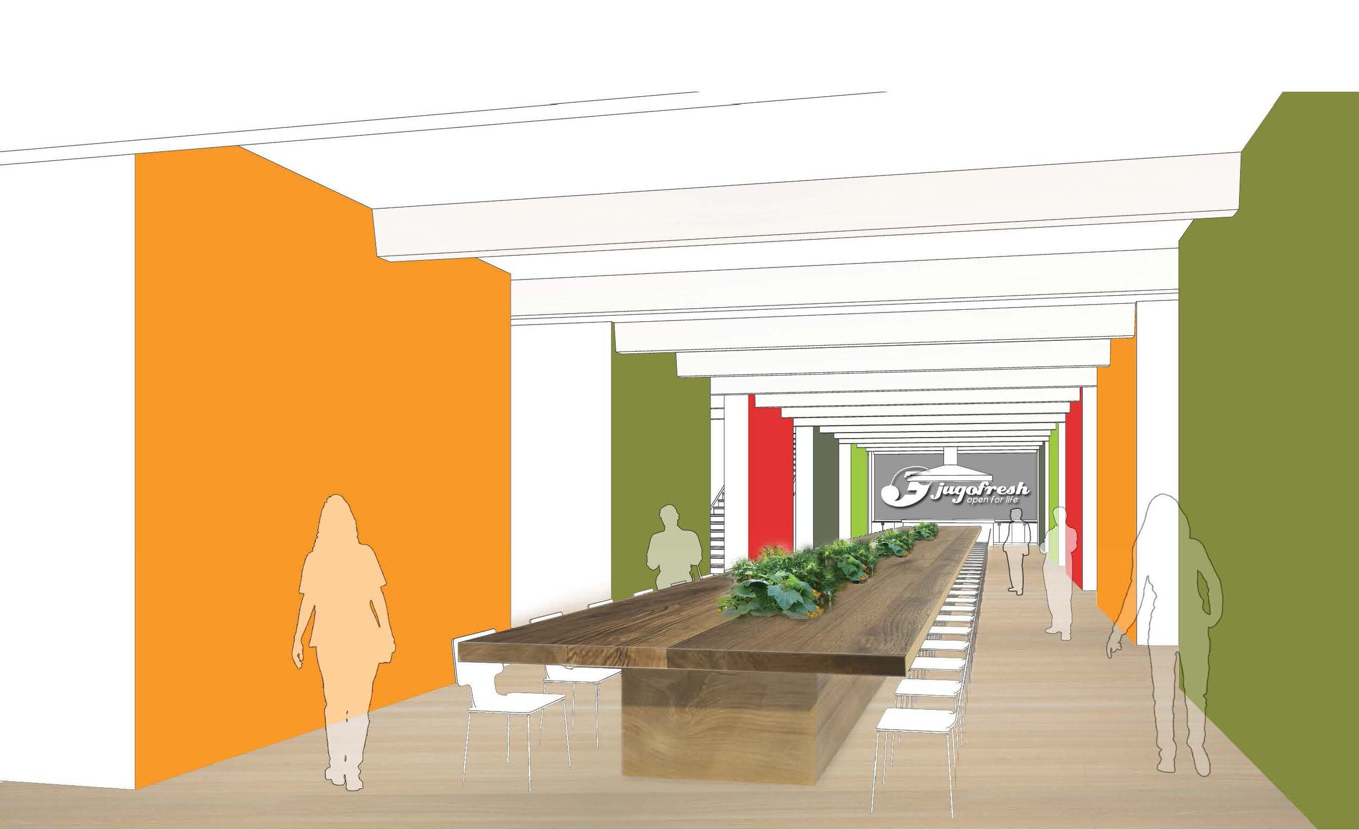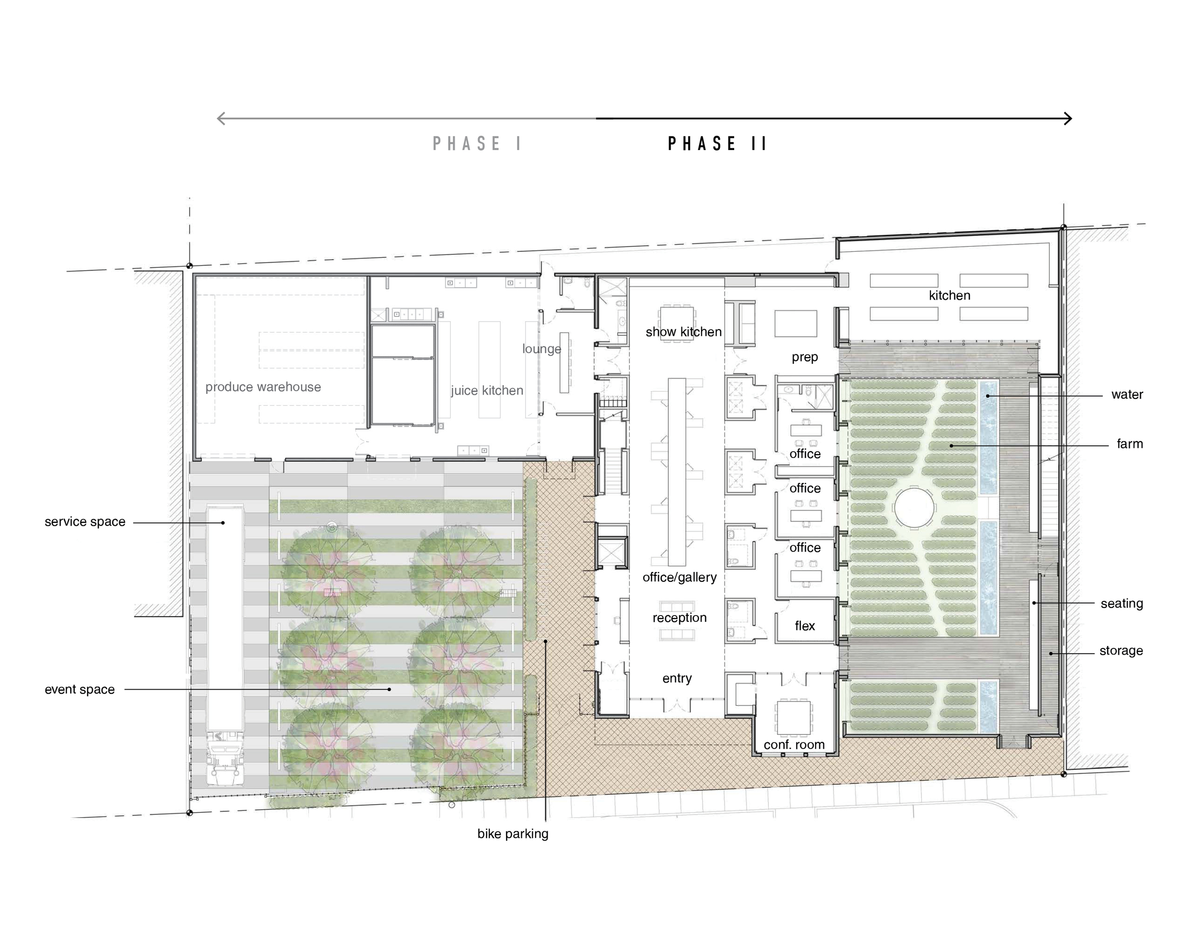Jugofresh Headquarters & Test Kitchen
Lemon City, Miami, Florida | 2014 (Phase I)
Jugofresh, a Miami-born juice company, is rapidly expanding in South Florida. S+A was chosen as architect and interior designer to develop several new prototype stores and facilities in key markets in Miami. In total, four new projects were completed in the last month, each playing off the strengths of the brand and Miami’s revitalizing neighborhoods to create a vibrant image.
S+A designed new juice bars in Wynwood, South Beach and Coral Gables, as well as a new kitchen facility at the company’s headquarters in Lemon City. The design for each store reflects distinctive neighborhood character, giving the customer a different sensory experience at each space while strengthening the Jugofresh brand. Working closely with the owner, S+A developed a palette that will be used in future development – including reclaimed wood, natural stones and stainless steel, representing the company’s commitment to natural organic materials and high-tech production. Graphic wallpapers were used extensively to introduce color and depth, a nod to the complexity and flavor of the company’s juices. S+A also focused on transparency as both a way to reveal how the juices are made, and as a way to make the stores more public.
In Lemon City, just north of downtown Miami, the Jugofresh Warehouse serves as a back-of-house production facility and offices for the company’s many outlets, but it also is a demonstration facility for visitors and partners. In the main production space, the effect is to be floating within a primeval forest. The hard edges of the high-tech stainless steel kitchen that wraps continuously around the walls is softened by the creation of an artificial natural environment on the upper walls.
As part of a study for future development, S+A also designed a 22,000 SF facility in Lemon City that includes a hydroponics lab, commercial and juicing kitchens, office space, a 500-square-foot yoga studio, and most importantly, a demonstration garden that wraps from the ground plane up a 75’ vertical wall.
Photos by Robin Hill
© 2022 Shulman + Associates


