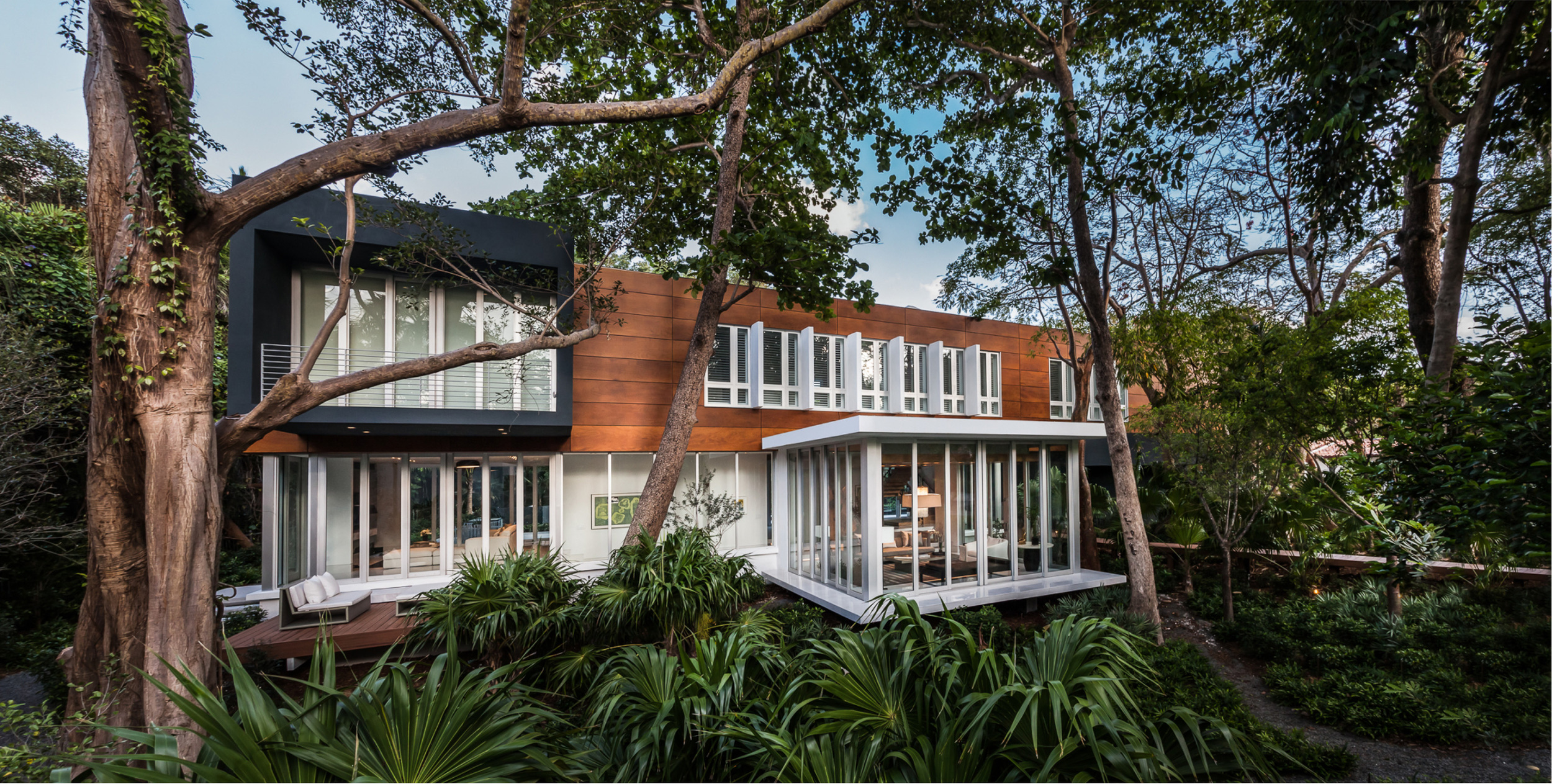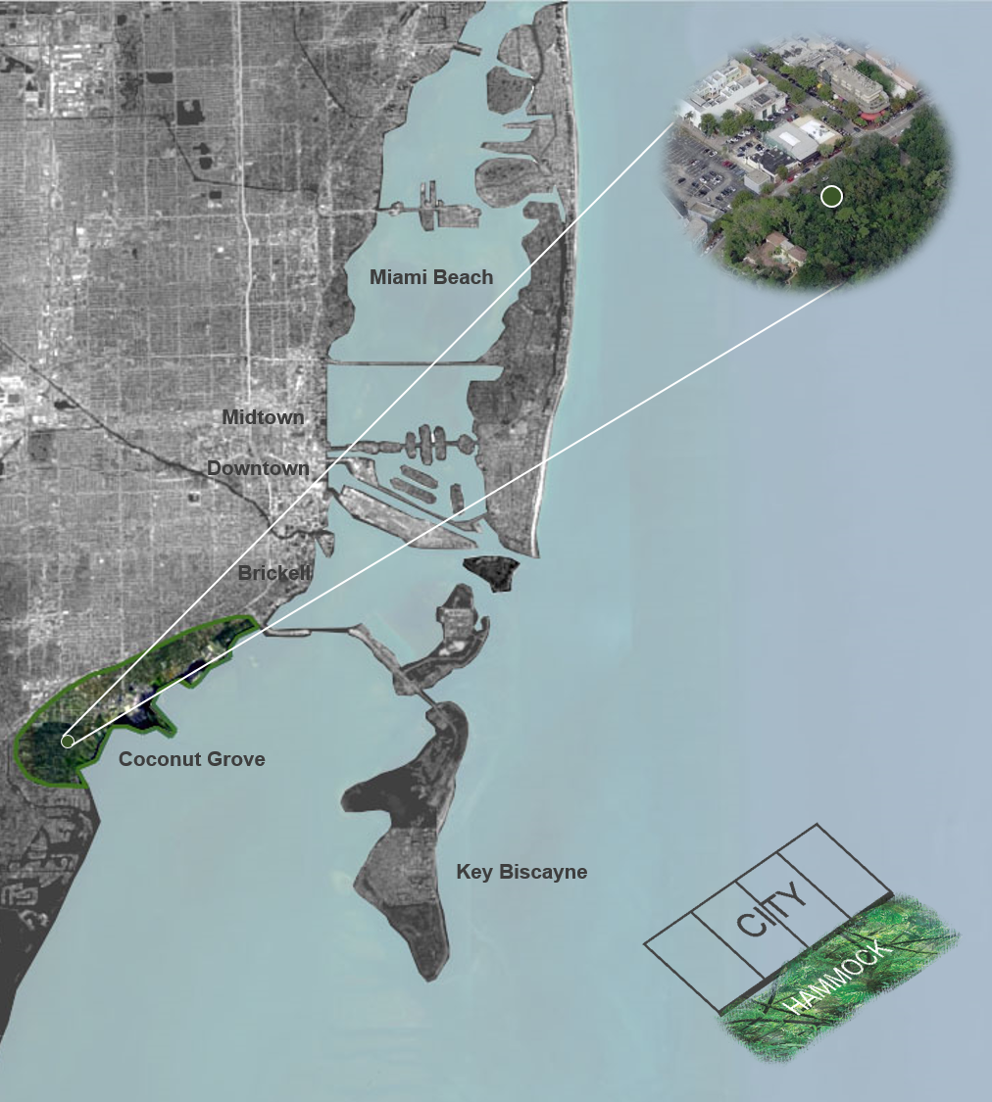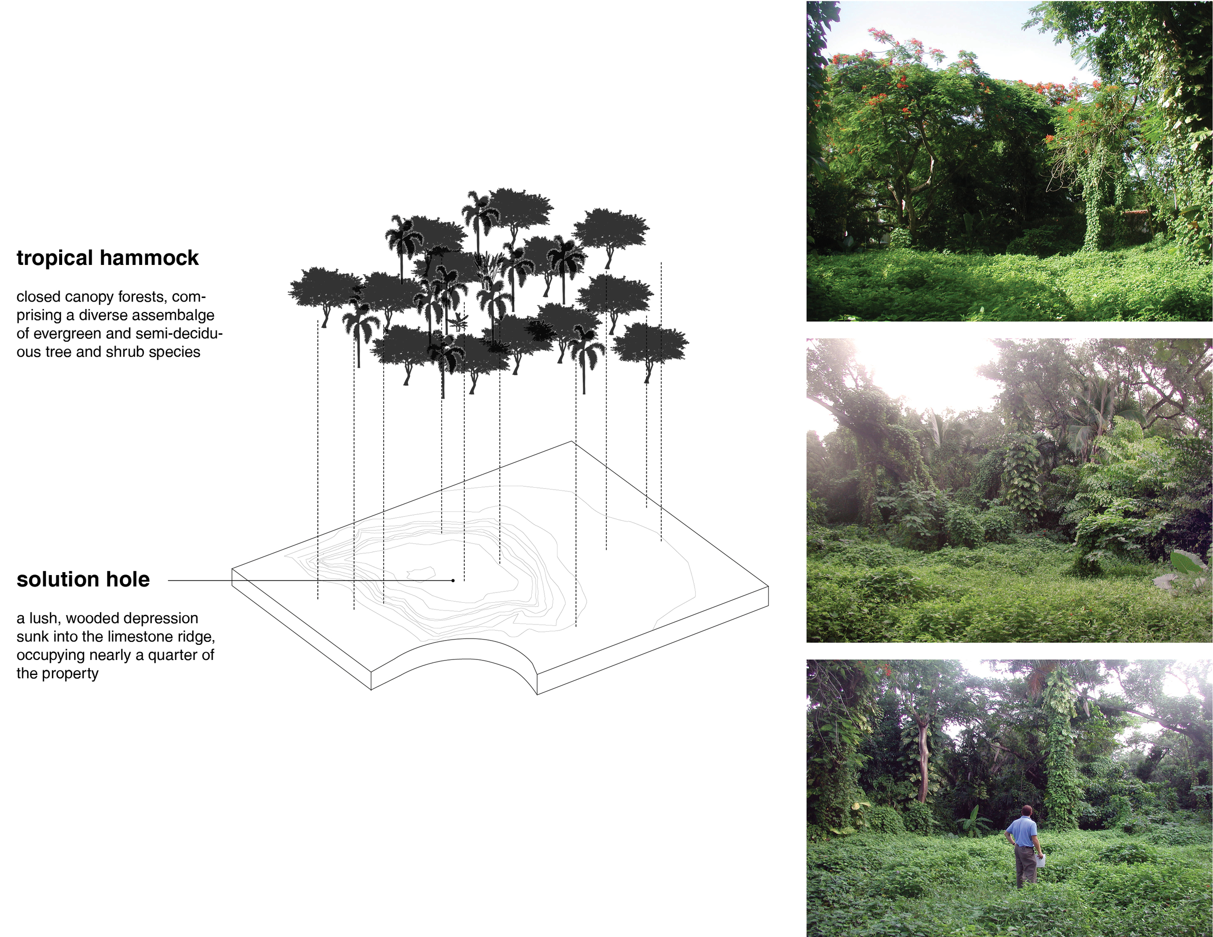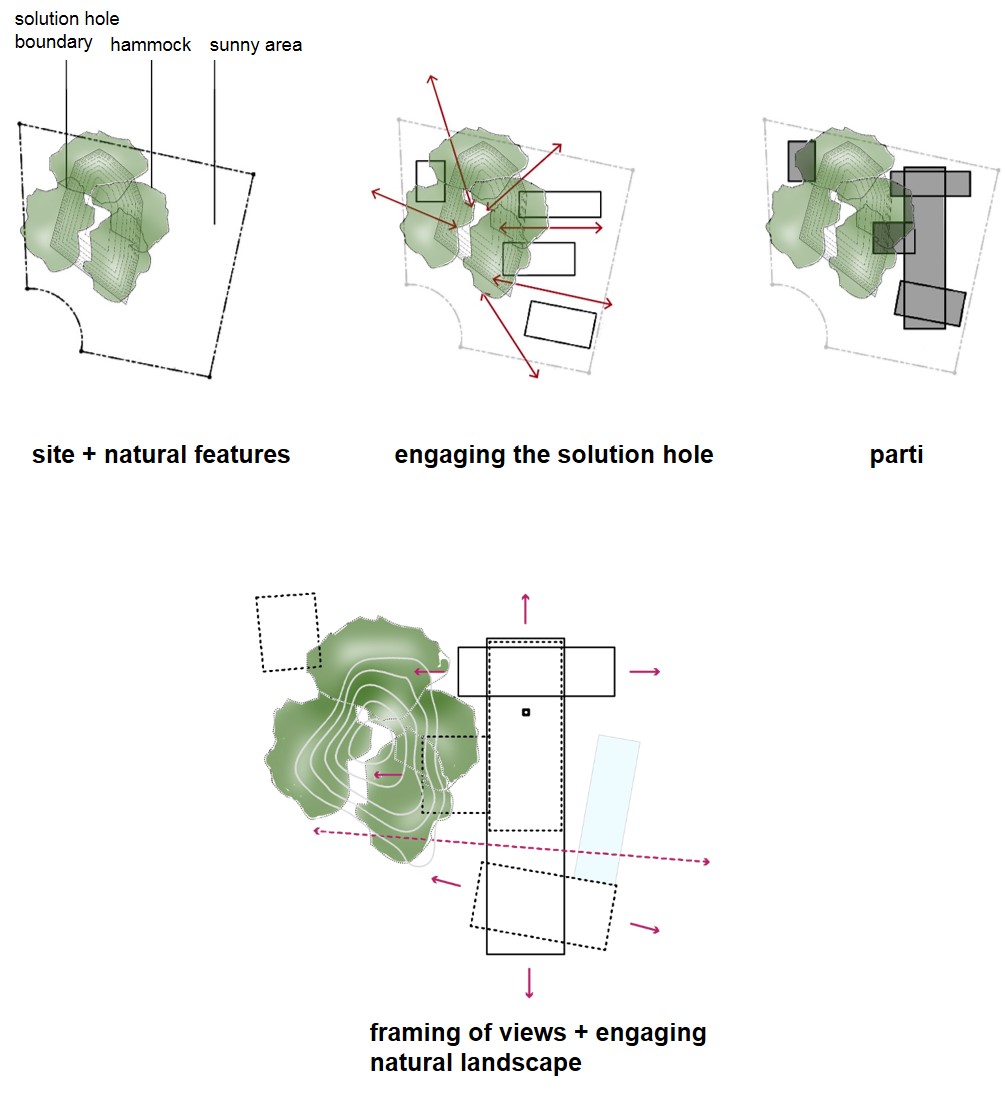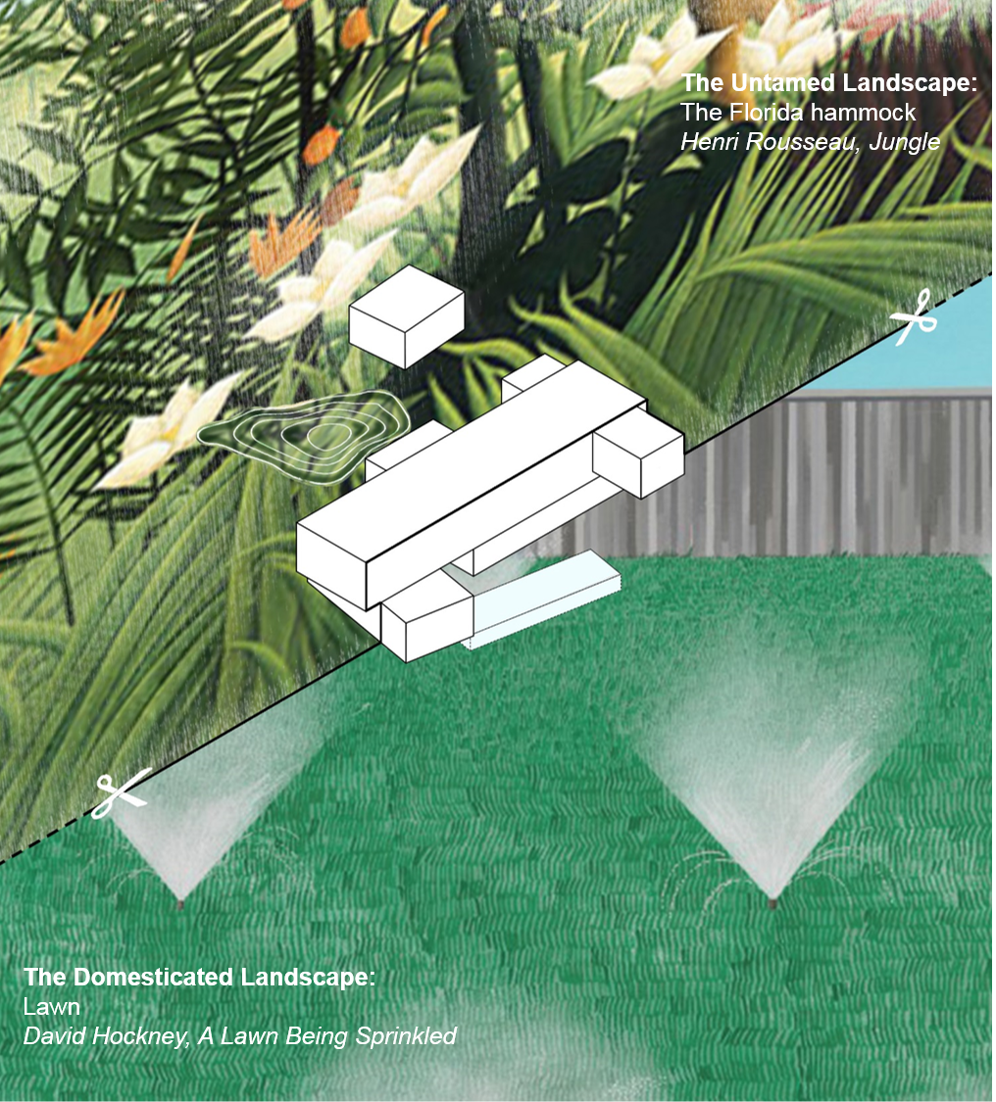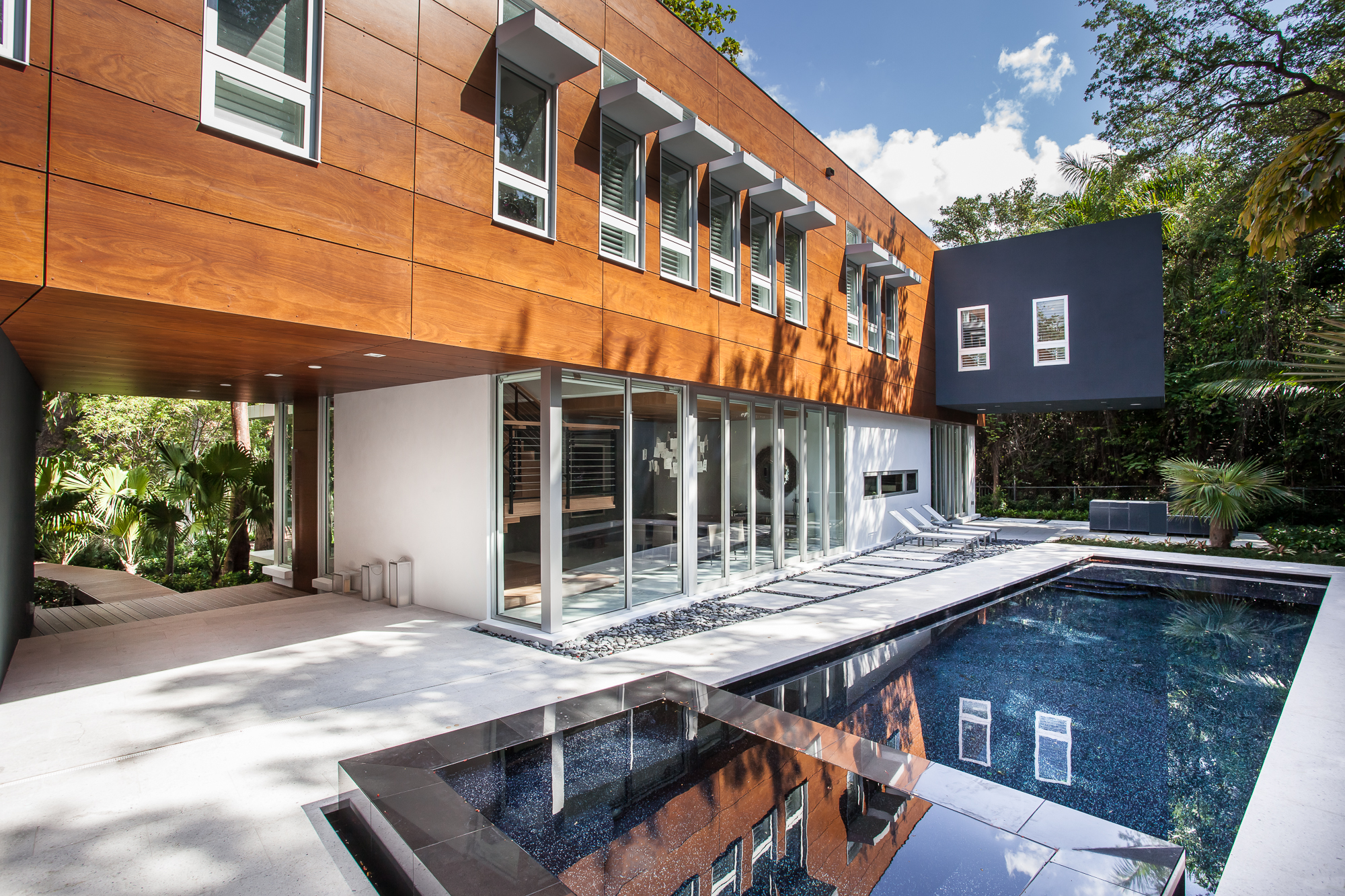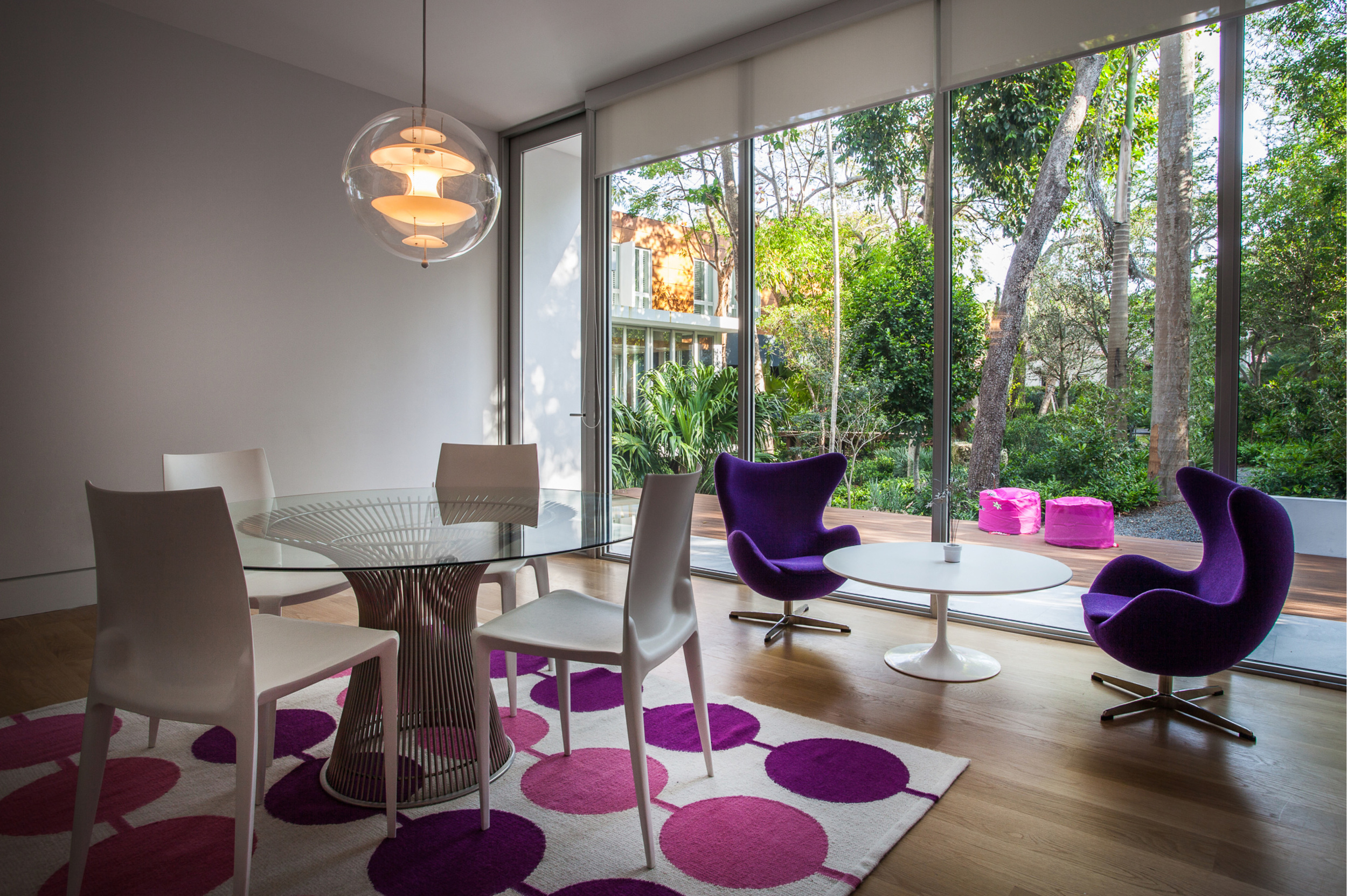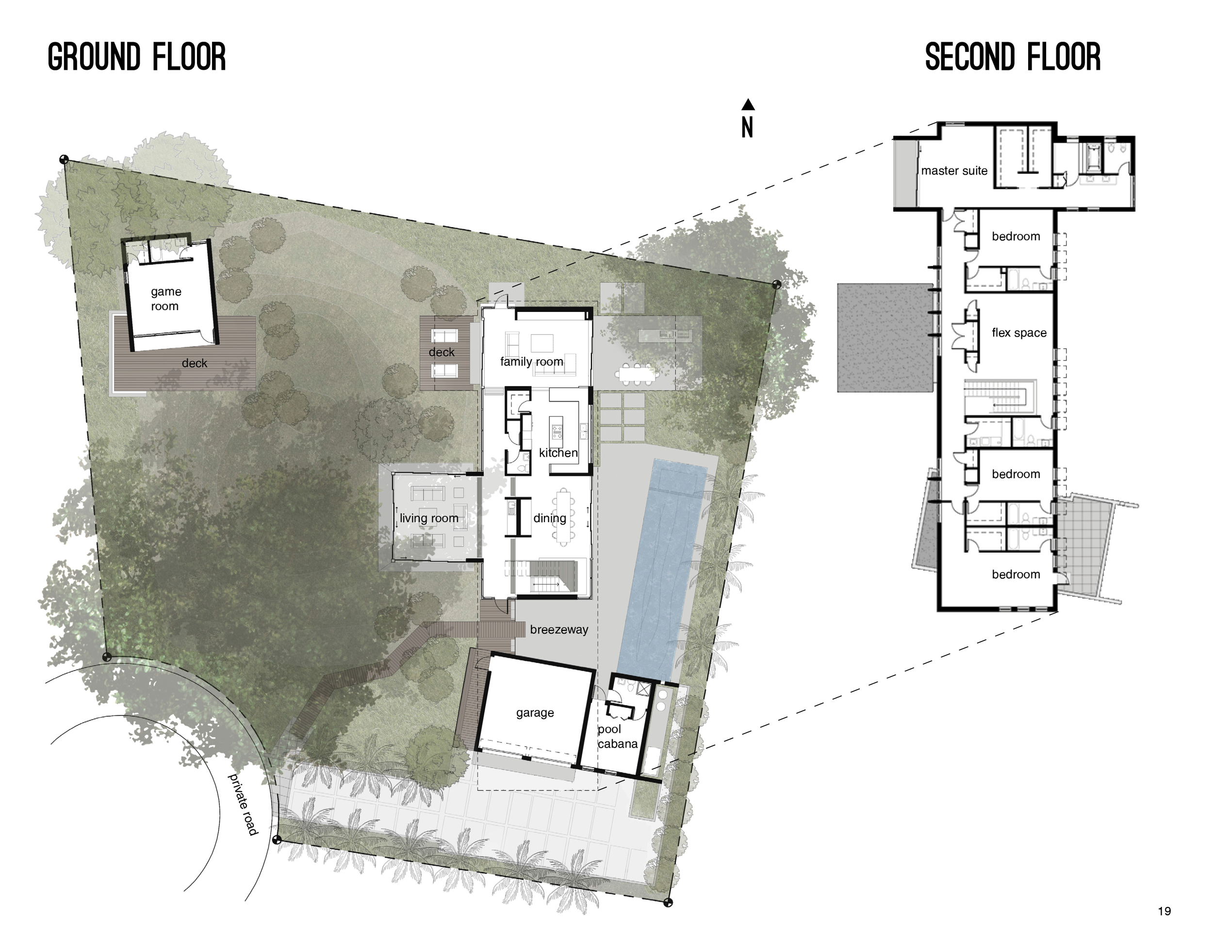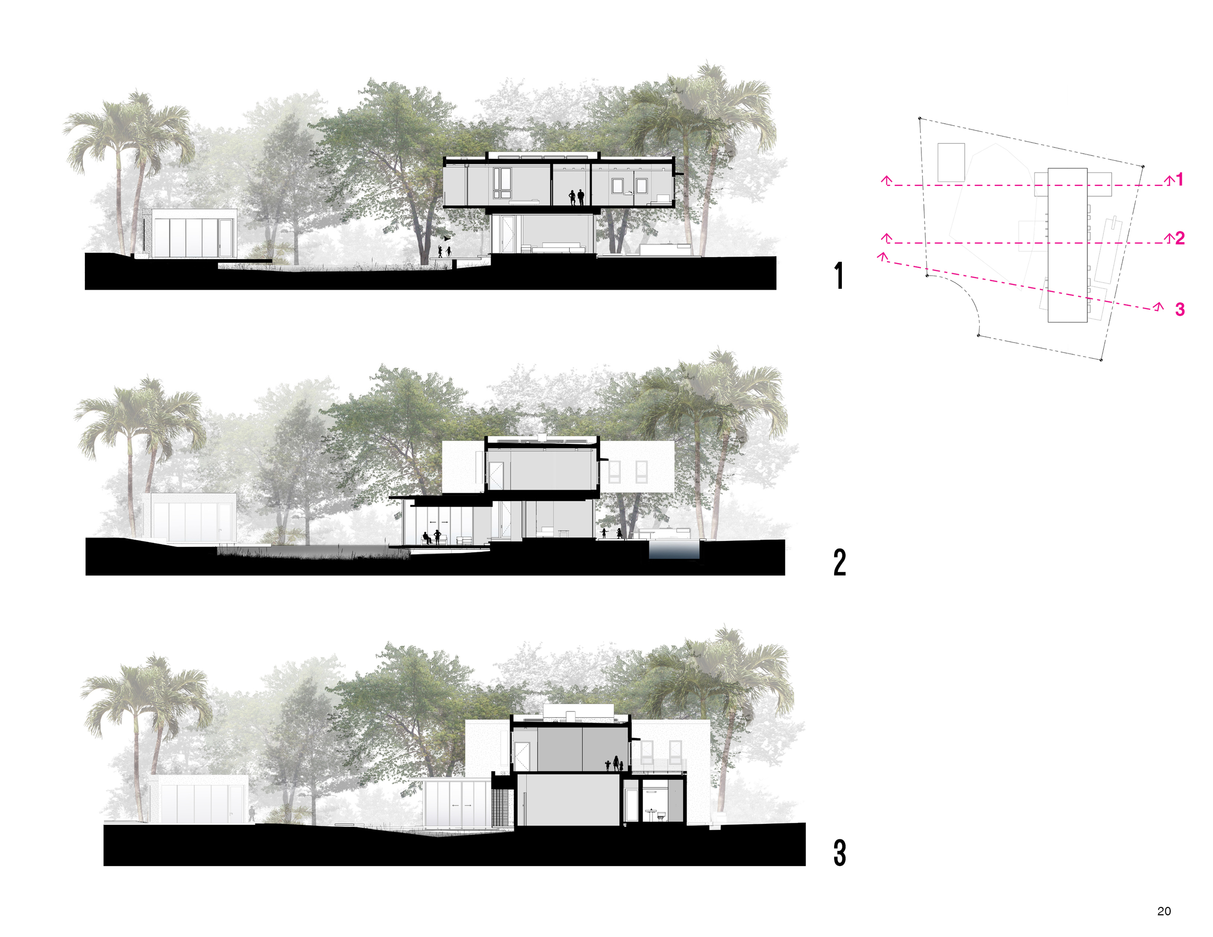Hammock House 2
Coconut Grove, Florida | 2014
This precise modern residence treads lightly on its site, a lush tropical hammock. Designed for a family who values privacy but desired indoor-outdoor living, the house juxtaposes strong geometrical volumes against an ancient and seemingly untamed landscape that is the dominant feature of the site. The tension between cultivated and wild gives the design a poignancy and richness.
Most of the site remains in its natural state, a native forest of oaks and mahoganies in the Camp Biscayne neighborhood, the heart of Miami’s Coconut Grove. An uncultivated “solution hole” – a lush, wooded depression sunk into the limestone ridge -- occupies nearly a quarter of the total area of the property. Situated around this feature, intersecting volumes of the home allow inhabitants to actively and passively engage the outdoors throughout different spaces within the home. The residence’s main volume sits along one side and a glass living room pavilion cantilevers gently toward the solution hole, immersing inhabitants into the site’s ecology. On the opposite side, the rear of the home opens onto a manicured landscape and hardscape of lawn and pool. This site provided an opportunity to explore Miami’s most resonant ecologies in contrast with a crisp architectural context. The design exploits this contrast; it aspires to a balance between pastoral and metropolitan ideas of home.
Precise angles frame views both on the approach and from within the home, forming focal points and a feeling of continual connection with the abundant landscape. Open living spaces that flow from one to another to the outdoors are integral to the overall feel.
A richly-colored Prodema cladding was chosen for the main volume, in keeping with the coloration of the surrounding landscape and also providing an environmentally-sound and efficient rainscreen. The long narrow second floor is strategically placed in the path of breezes from nearby Biscayne Bay, allowing cross ventilation as a alternative to air-conditioning. The ground floor houses the main spaces and living quarters of the home. It acts as a transparent pedestal with minimal visual barriers, creating a breezeway through the house and ultimately blurring the lines between exterior and interior. The interiors are minimalist, using a simple white palette with accents of wood and stone. On the ground floor, white Macedonia marble is used throughout with darker accents of grey marble found in the kitchen and grey hues for special/individual walls/niches to offset the owner’s personal art collection. Oak flooring is used on the second level. White marble, glass and Mosaic glass color accents are used in the bathrooms.
A dark grey rectangular volume punctures on the perpendicular through the north side of the second story bar, seemingly defying gravity. The almost 20-foot overhang on either side provides dramatic shade and shadow over exterior patio spaces as an exterior extension of the family room. Nestled just off the perimeter of the solution hole is an accessory office building set off from the main house.
The design of the home and accessory building gracefully bridges and reconciles the opulence of nature and of a modern house, heightening the allure of both.
Architect & Interior Designer: Shulman + Associates
Interior Decoration: Rebeca Saenz
Landscape Architect: Davidson Design Studio
Contractor: Cuesta Construction
Photographer: Emilio Collavino
Awards:
2014 AIA Miami Merit Award / Residential

