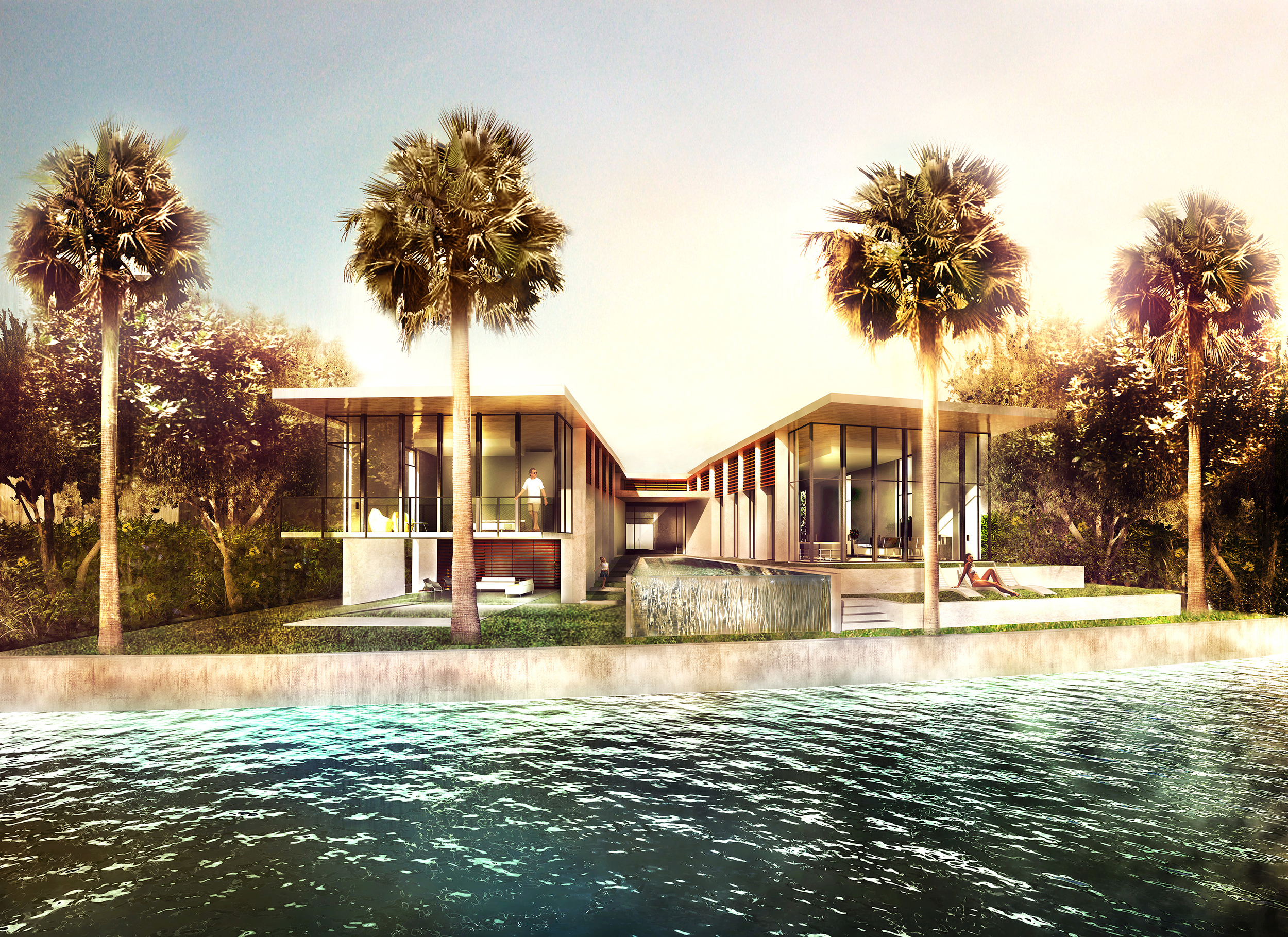Di Lido Island House
Miami Beach, Florida | design 2015
Designed for one of Miami Beach’s typical long narrow lots, the Di Lido Island House exploits the pie-shape of its corner location on Di Lido Island in a single story pair of volumes. The low-slung ensemble was conceived as a rejoinder to the larger two-story volumes that are replacing modest original waterfront homes.
The one-story volumes of the home splay out on the site, evoking a butterfly. Together they produce a procession from the street to the bay: a central gallery extended on the waterside by the swimming pool. Along either side of the central axis are living spaces and bedrooms.
The form of the house is informed by its butterfly-shaped roofs, which open generously toward the water. The profile of the rooms thus grows toward this natural feature. Along the bay, the house terraces from the first level toward the water.
The house will feature terrazzo floors in its public rooms, and wood in the bedrooms. The central gallery allows generous hanging space for the owner’s contemporary art collection.
© 2025 Shulman + Associates



