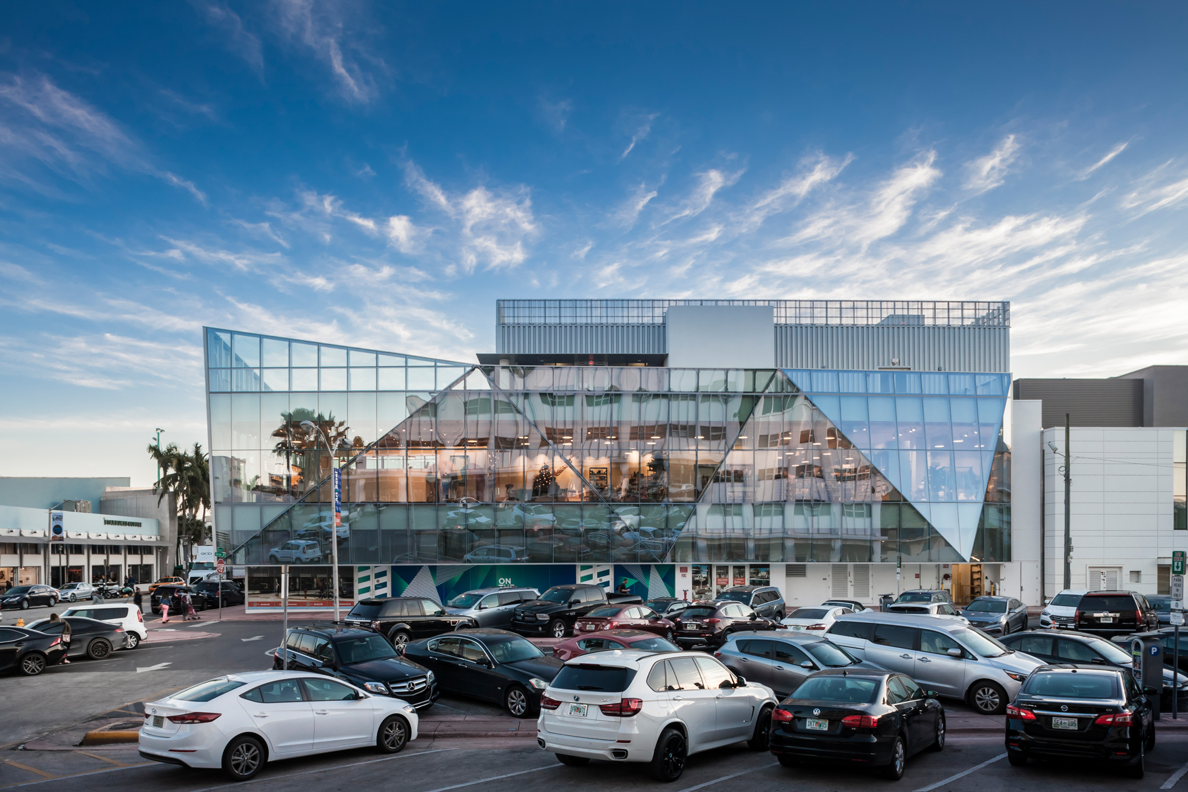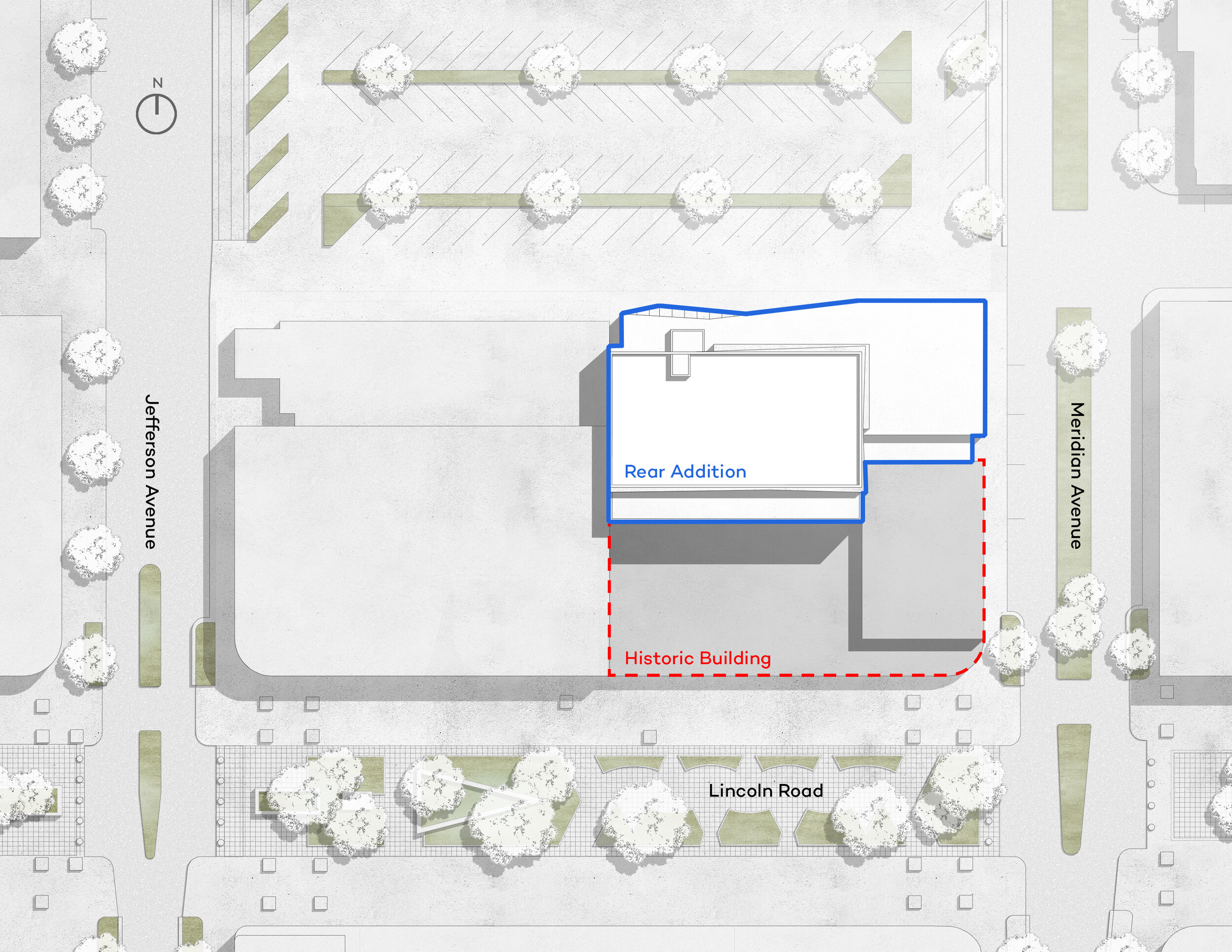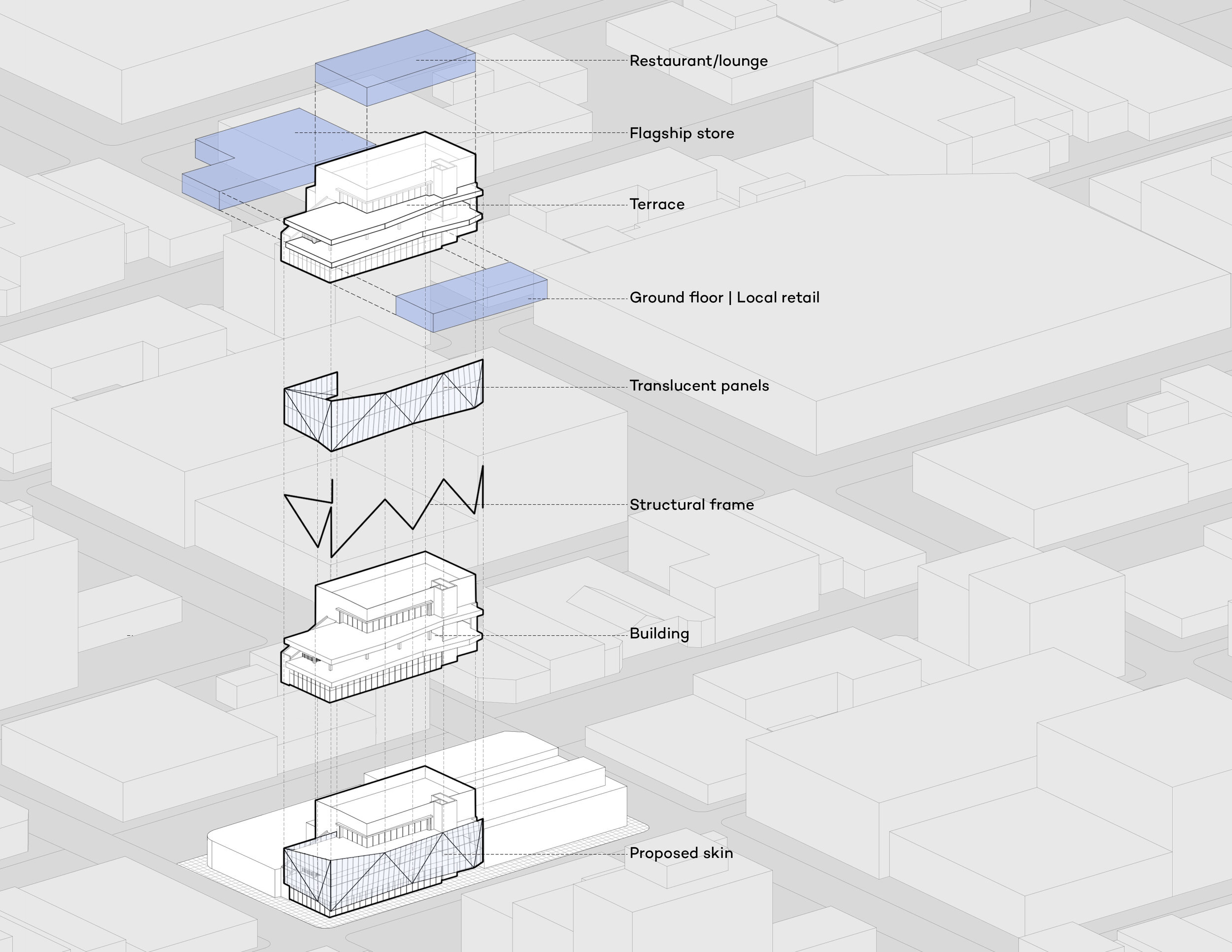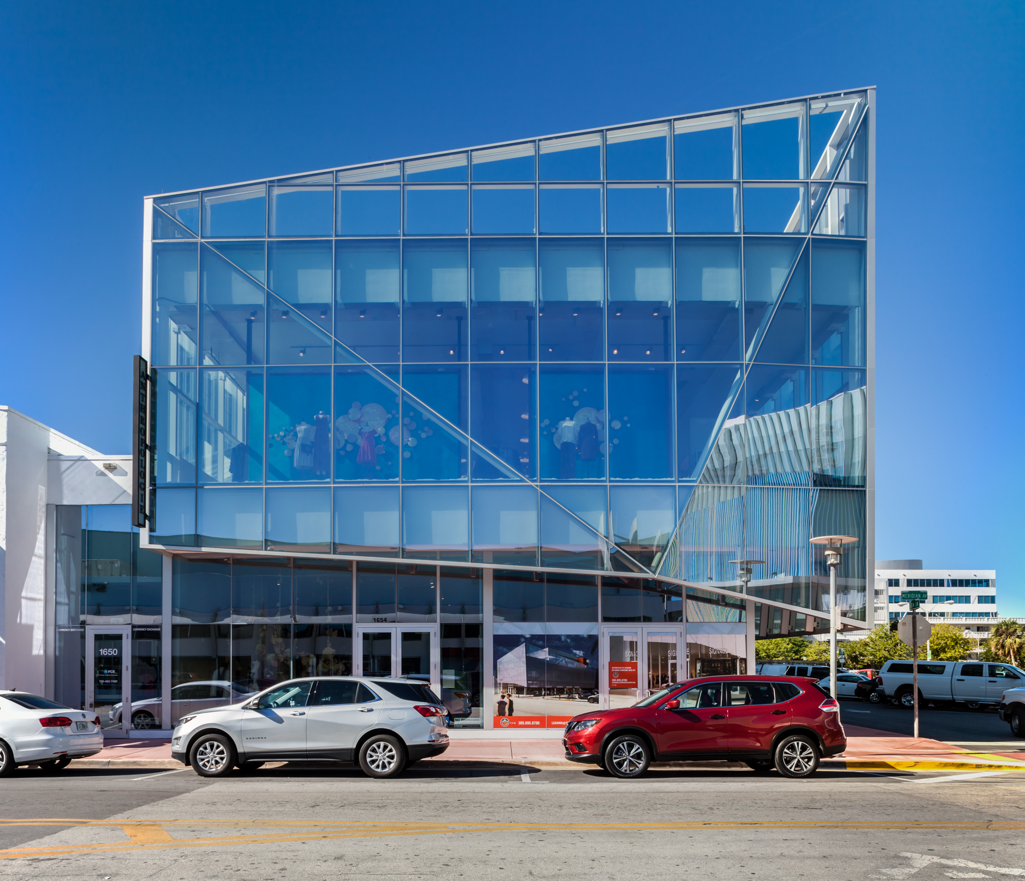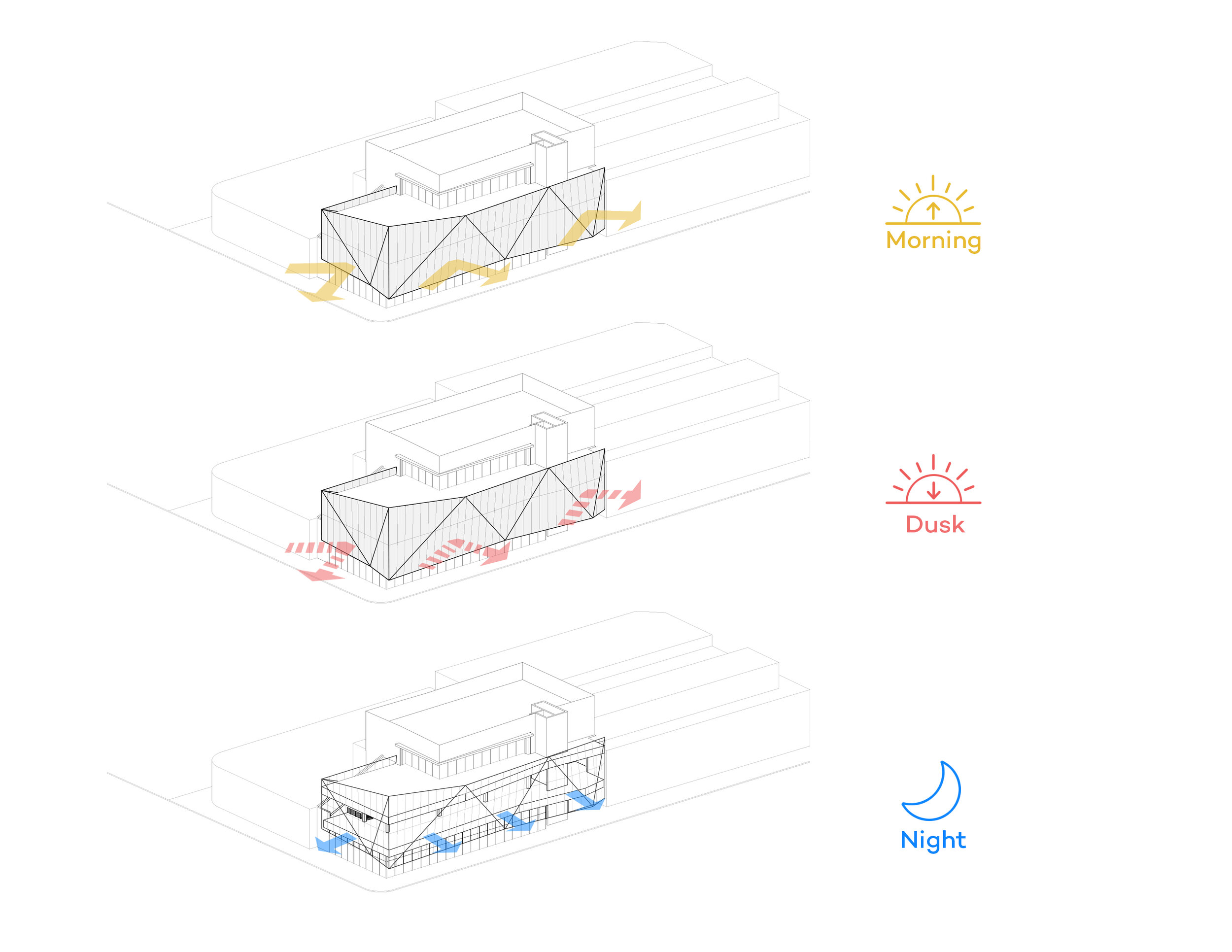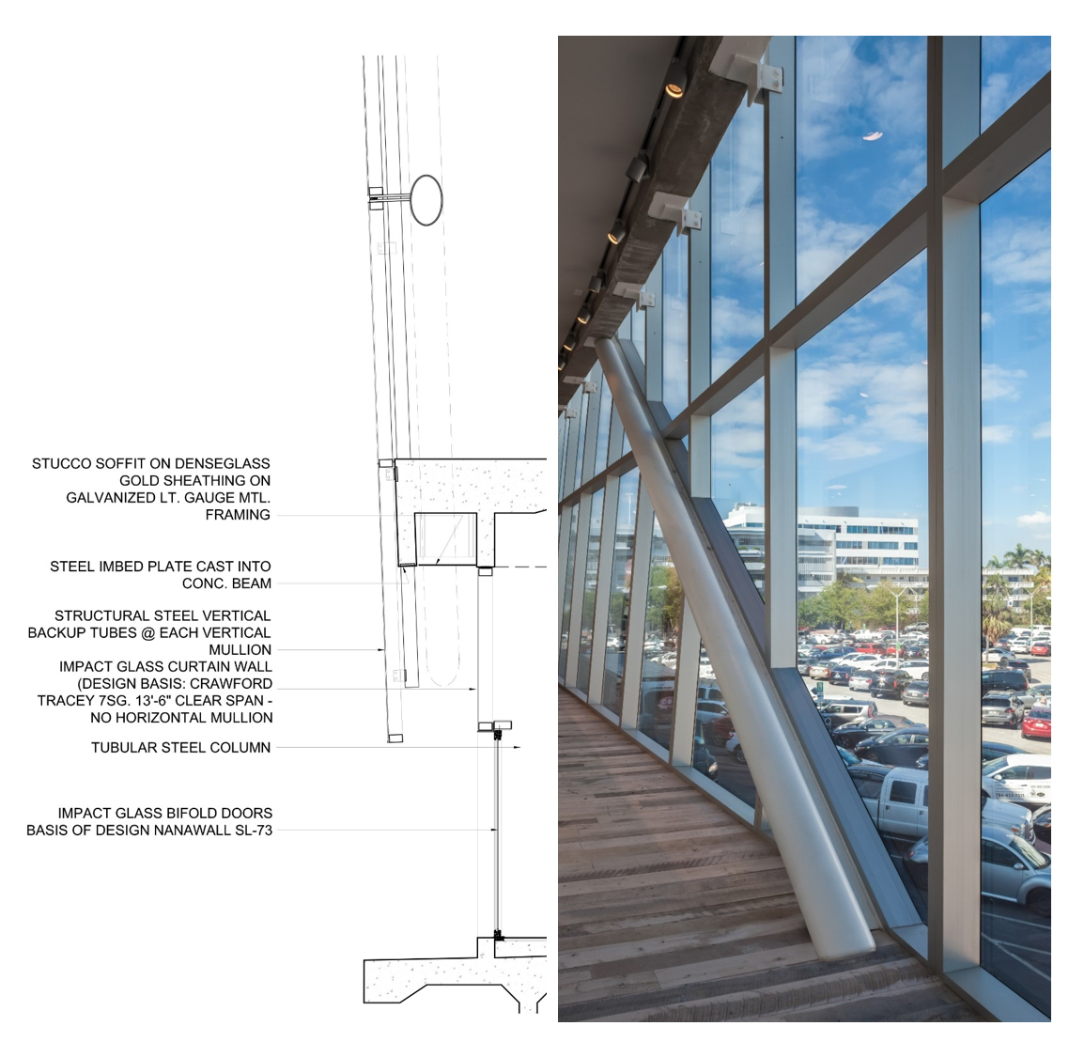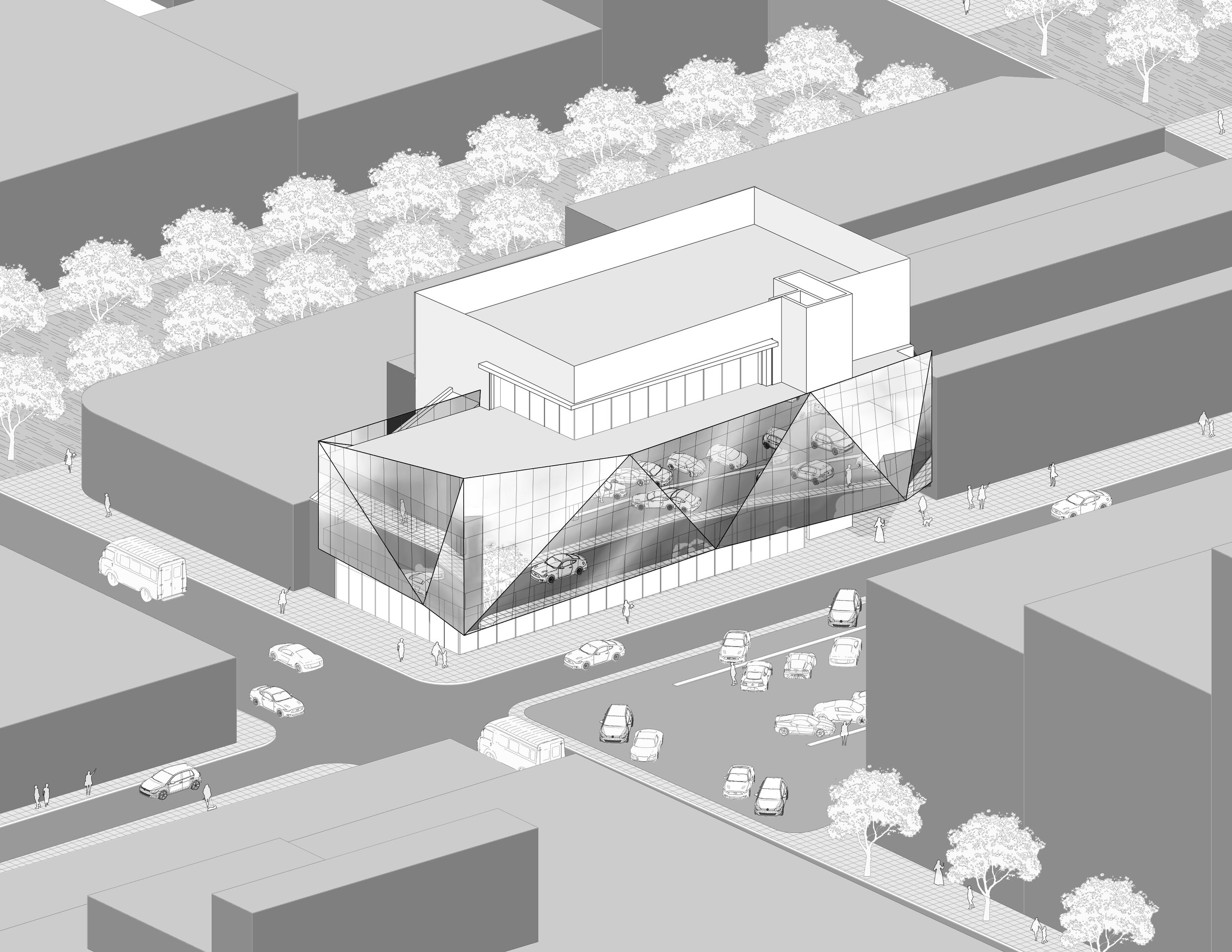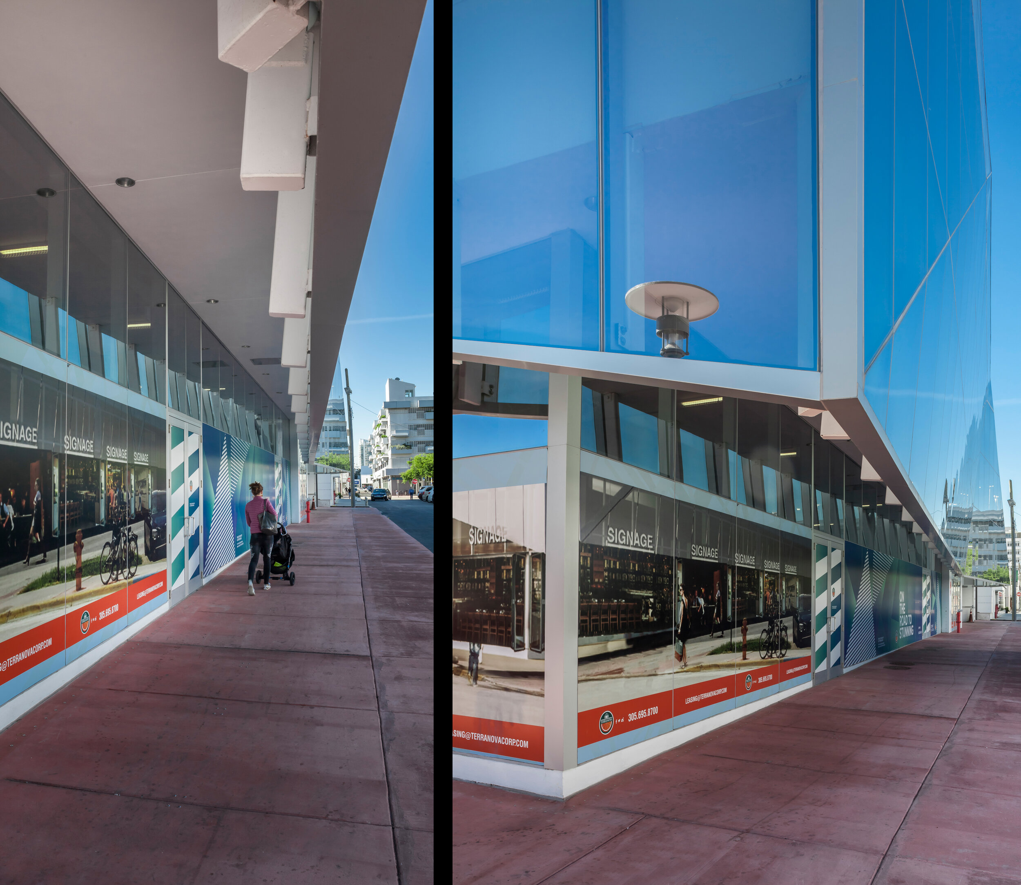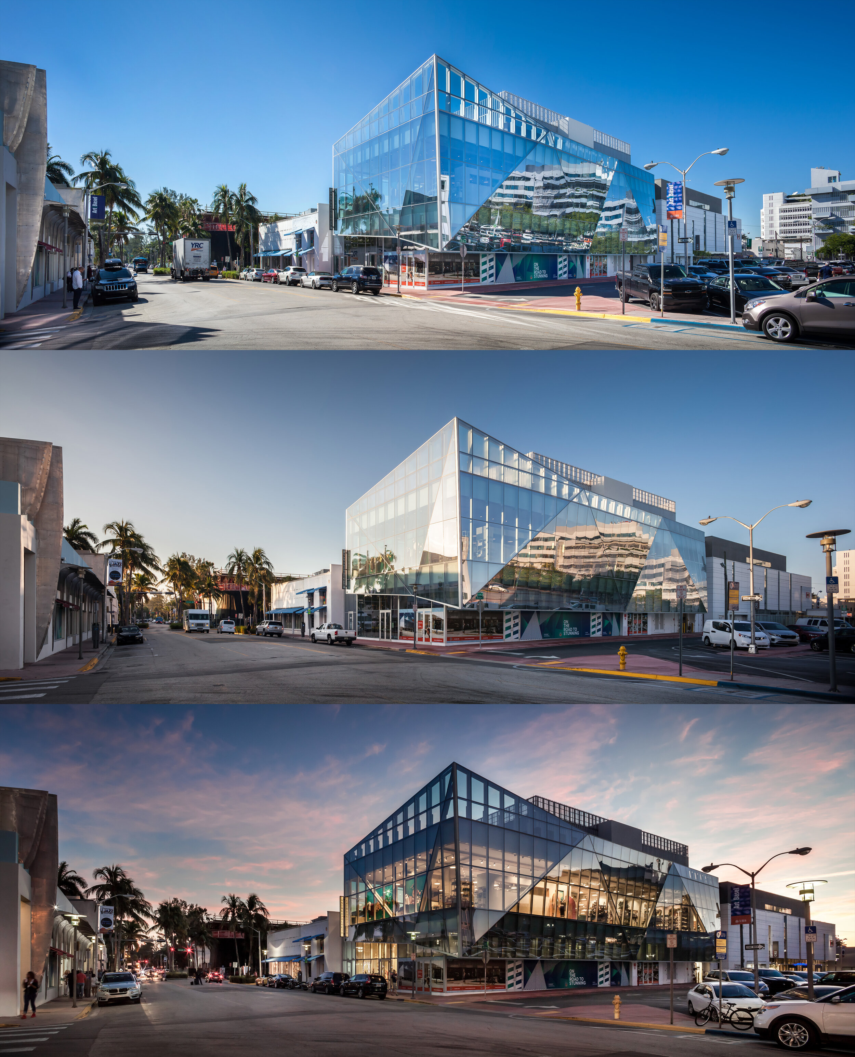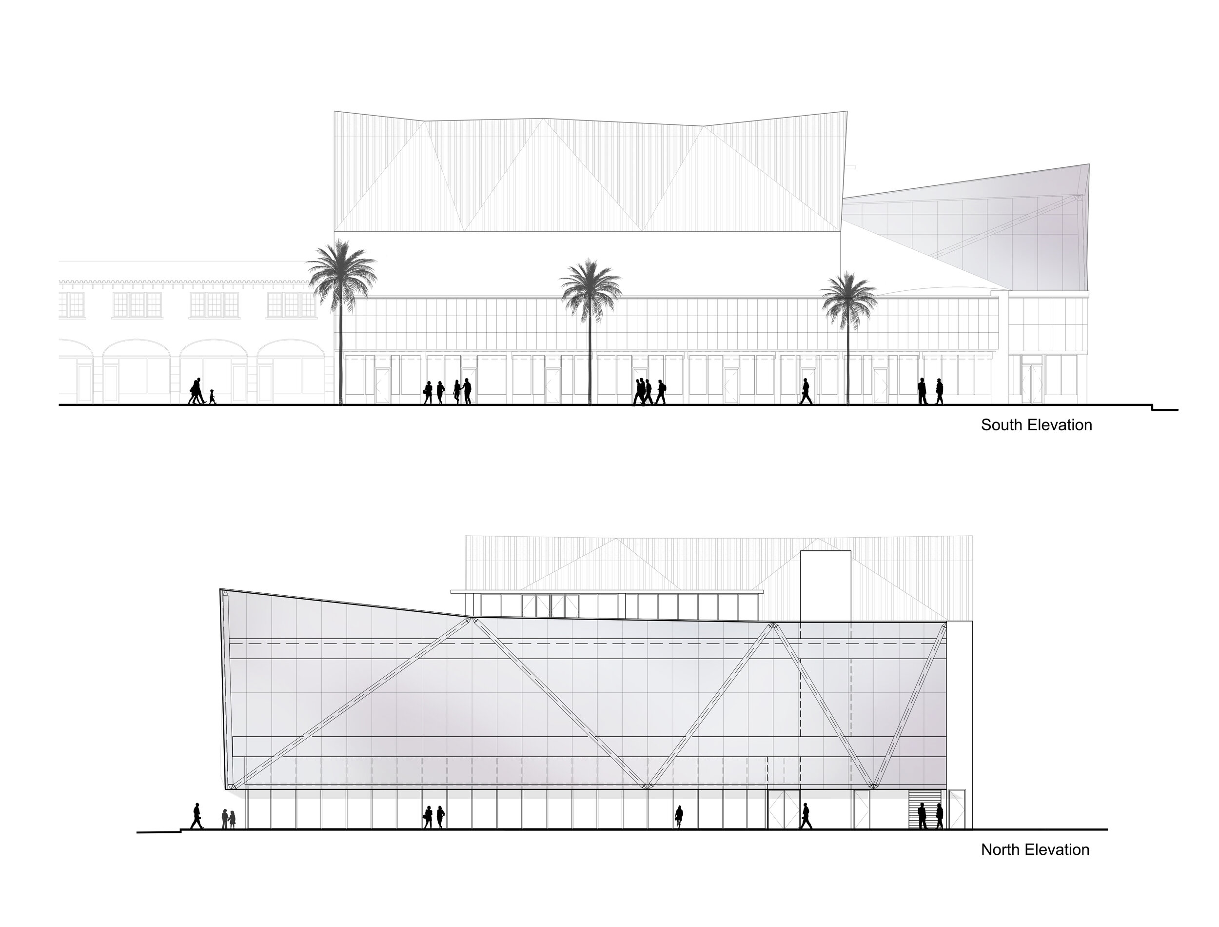801 Lincoln Road
Miami Beach, Florida | 2017
Part of the northward expansion of a densely-populated pedestrian mall, this new building illustrates innovative strategies of retailing, iconography and materiality. A previous alley frontage is transformed into a primary facade, anticipating the redevelopment of a neighboring parking lot into an activated green space that extends the urban canvas of the mall.
During the initial design conceptualization, we considered the evolving narrative for the next phase of development around this major pedestrian street – one that diverts from the prominent streamlined architectural style of the city in the 1930’s–1950’s. The design veers from the typical orthogonal store frontage vernacular of Miami Beach, simultaneously challenging the rectangular nature of building lots.
A dematerialized, faceted glass façade comprised of transparent panels and a metallic structural frame cantilevers over the smaller scale ground floor retail, providing shade for pedestrian activity below. Utilizing a play on solid and translucent, the facade envelops a large flagship retail store at the second level, with a restaurant at the third level, and a formal gesture of a corrugated zinc element at the top of the building. Overall, the design can be understood as three stacked volumes of retail and services with blurred functional boundaries between the two retail layers, as one portion of the program blends into the other. The building shifts beautifully between transparency and opacity throughout the day and evening.
Photographs by Emilio Collavino.
© 2025 Shulman + Associates

