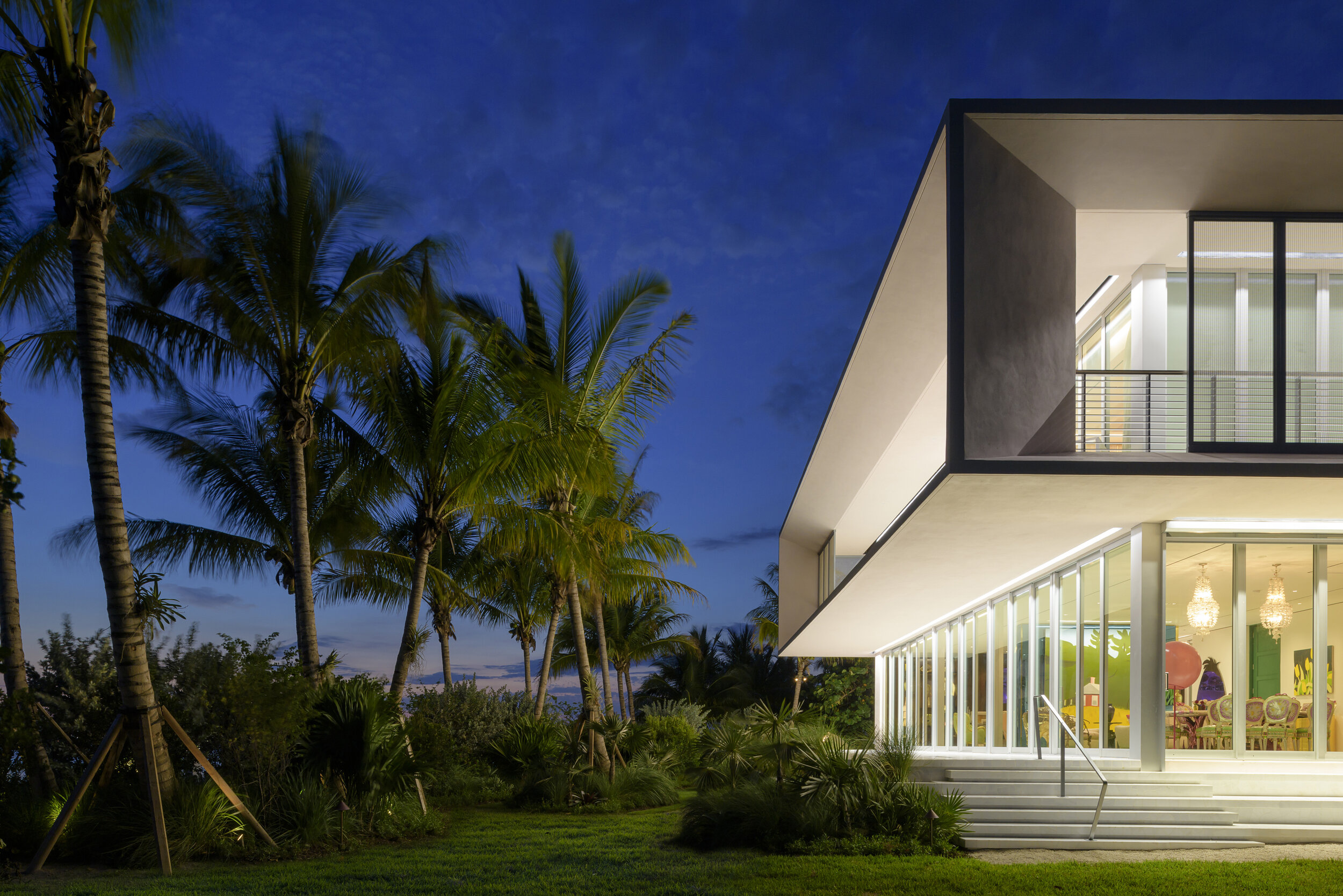

The house is sited on a gently curved lot on Sunset Island 2 that affords views of Biscayne Bay and the city beyond.
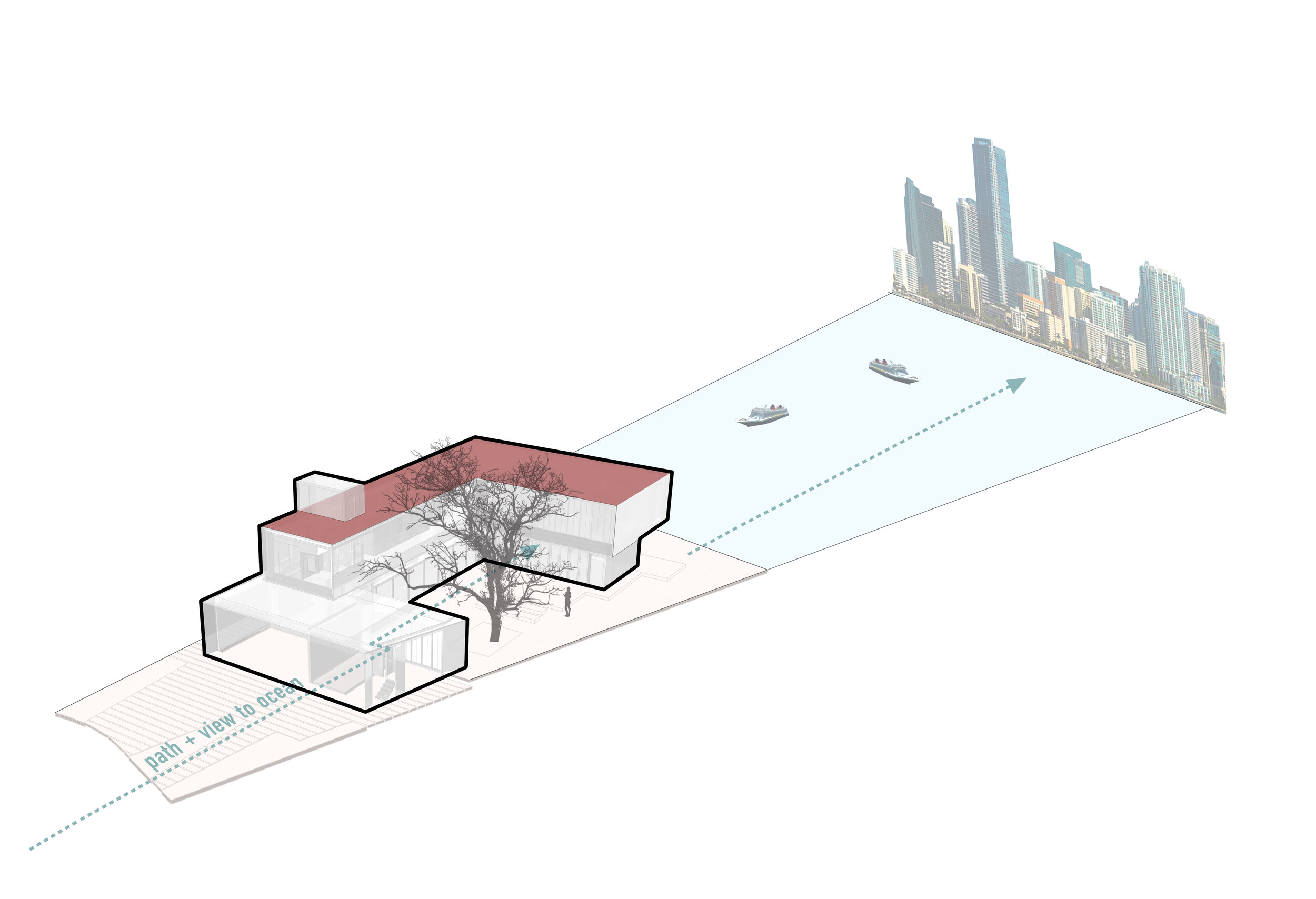
L-shaped plan orients views
Intersecting volumes establish a keyhole view toward the water and skyline. The home is stacked around an interior courtyard with a specimen oak tree.

Tweaking a horizontal typology
The house features a formalist frame - painted in a light blush pink - that catches the differing qualities of light in Miami. A tiled column adds a Memphis touch to the exterior. Overhanging canopies shade ribbon windows and frame views.

Layering
At night, the ground floor glows with its vibrant art pieces. The first floor, housing the more private spaces, appears opaque to the street and water.

Zaguan and interior courtyard
A procession from the street through an interior courtyard to the front door incorporates several large artworks embedded into the landscape.
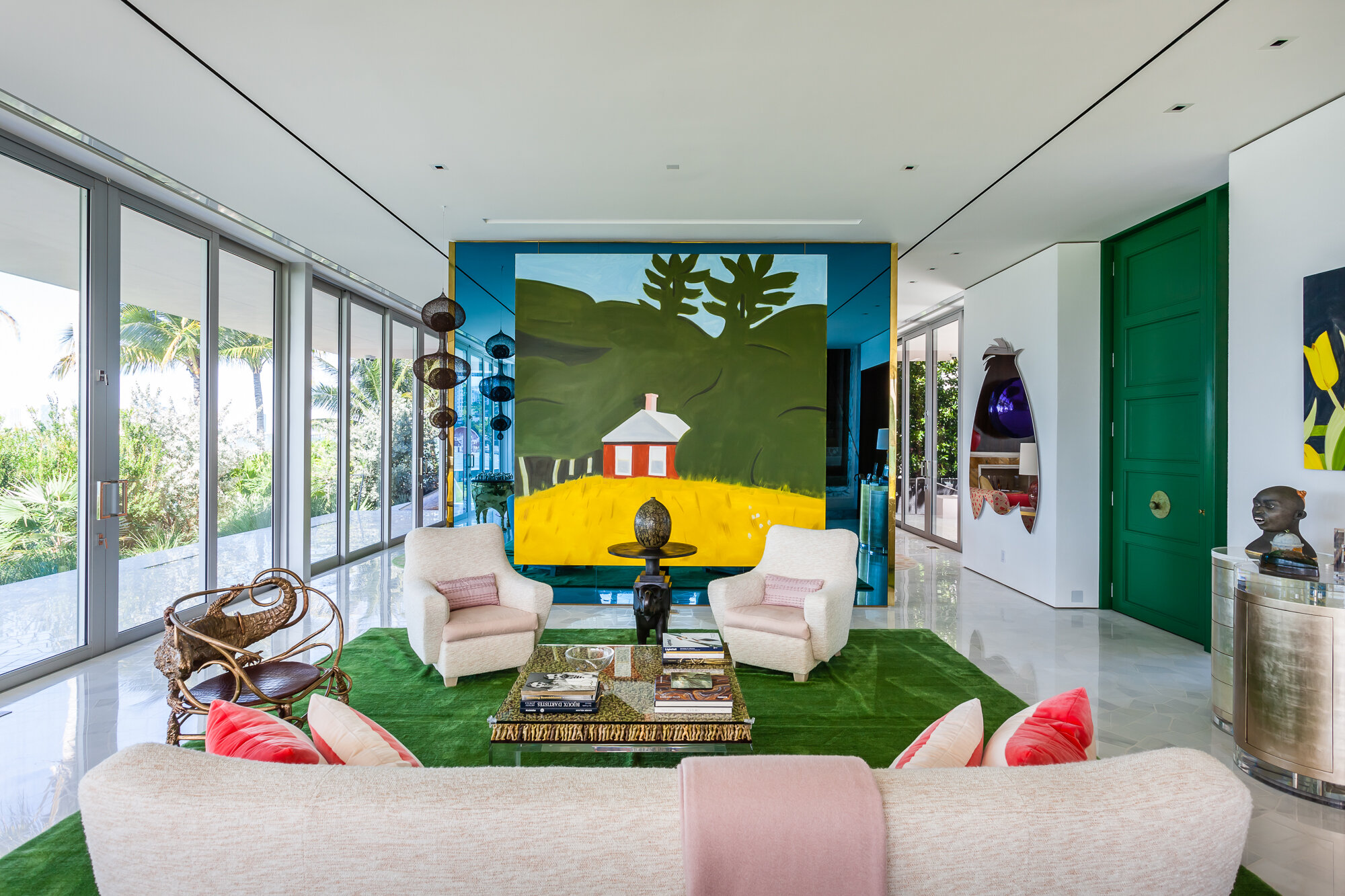
Feature wall and commissioned pieces
The owner commissioned artists to design custom furniture, sculpture, and integrated pieces throughout the home. The architect devised a dividing wall that delineates the open floor plate and incorporates large scale pieces.
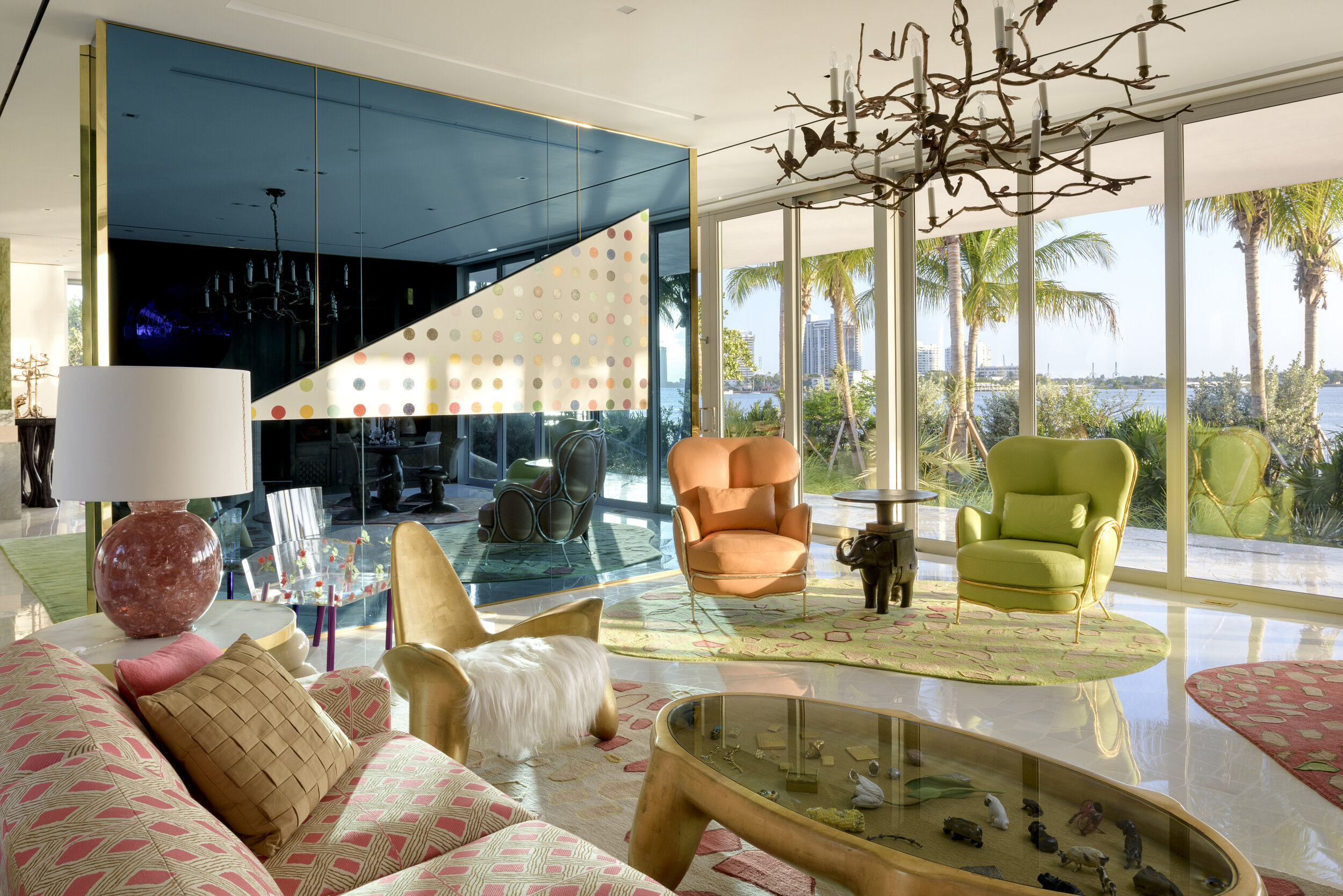
Feature wall and commissioned pieces
The owner commissioned artists to design custom furniture, sculpture, and integrated pieces throughout the home. The architect devised a dividing wall that delineates the open floor plate and incorporates large scale pieces.
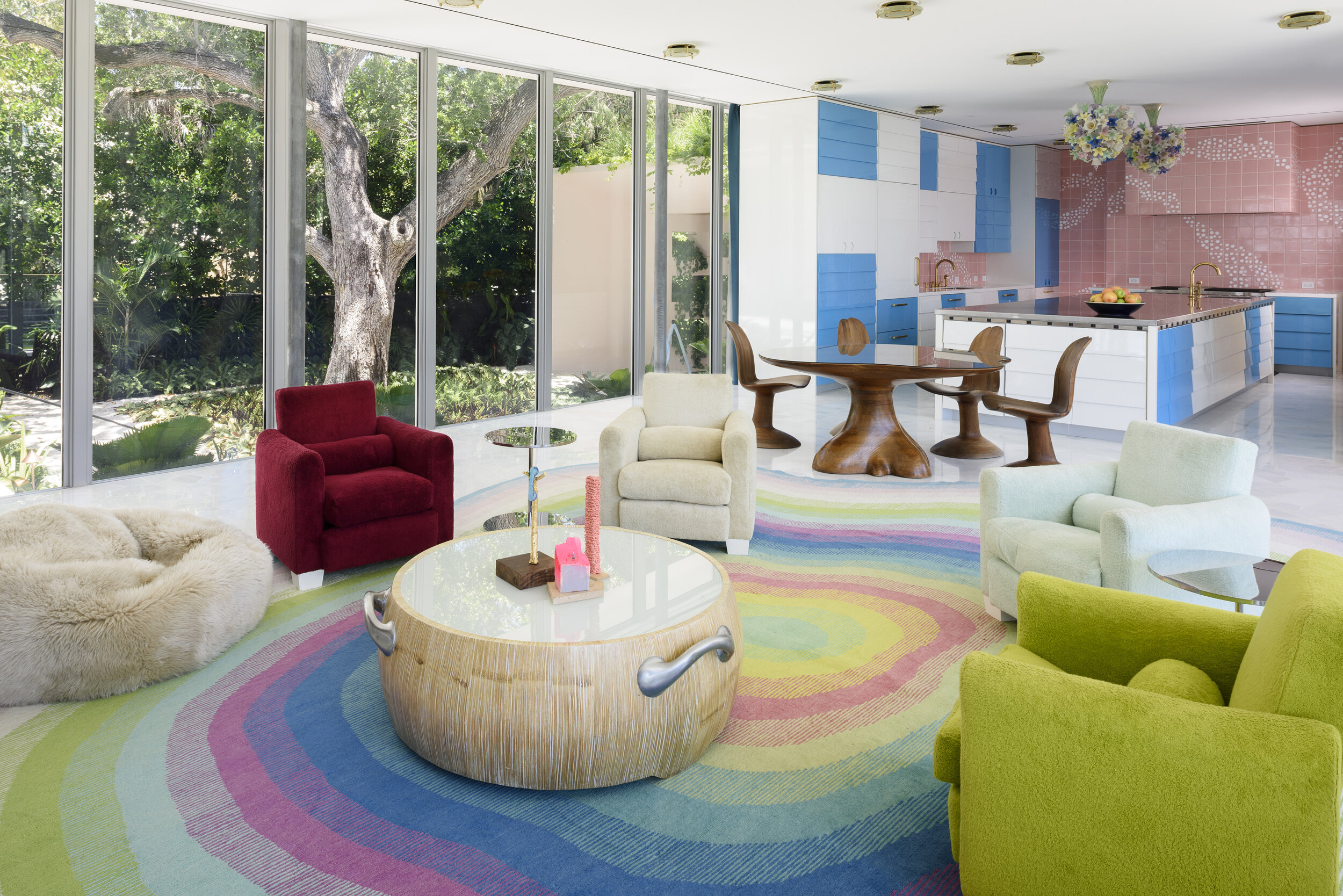
Feature wall and commissioned pieces
The owner commissioned artists to design custom furniture, sculpture, and integrated pieces throughout the home. The architect devised a dividing wall that delineates the open floor plate and incorporates large scale pieces.
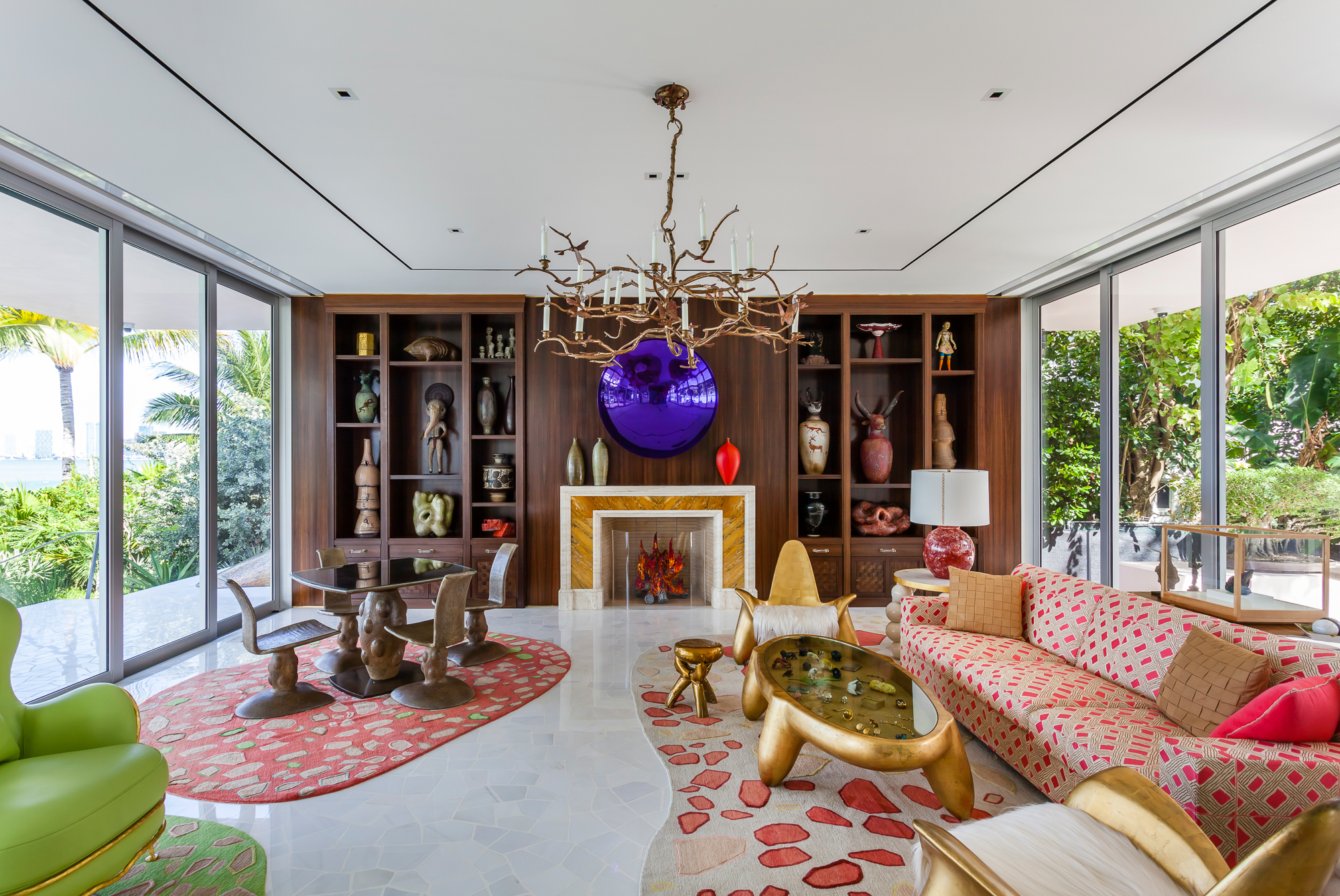
Connection to outdoors
The home opens on one side to the courtyard and on the other to the lawn and water beyond. Natural light floods the ground floor rooms during the day.

Tropical palette
A palette of candy-colored pastels complements the art without competing with it.
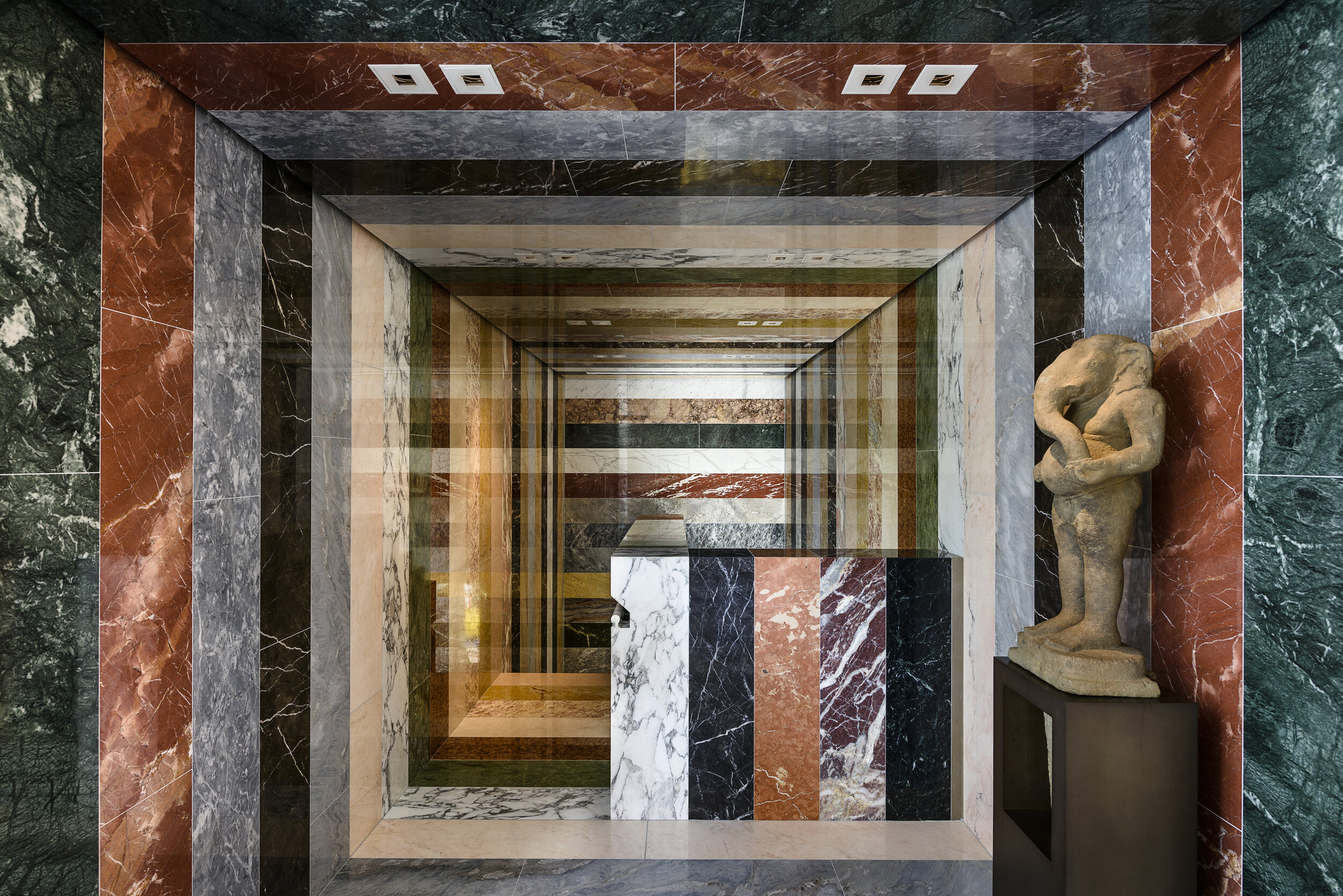
Central stair
A brilliant stair comprised of 37 variations of marble was designed for the home and represents a collaboration between the artist and architect.
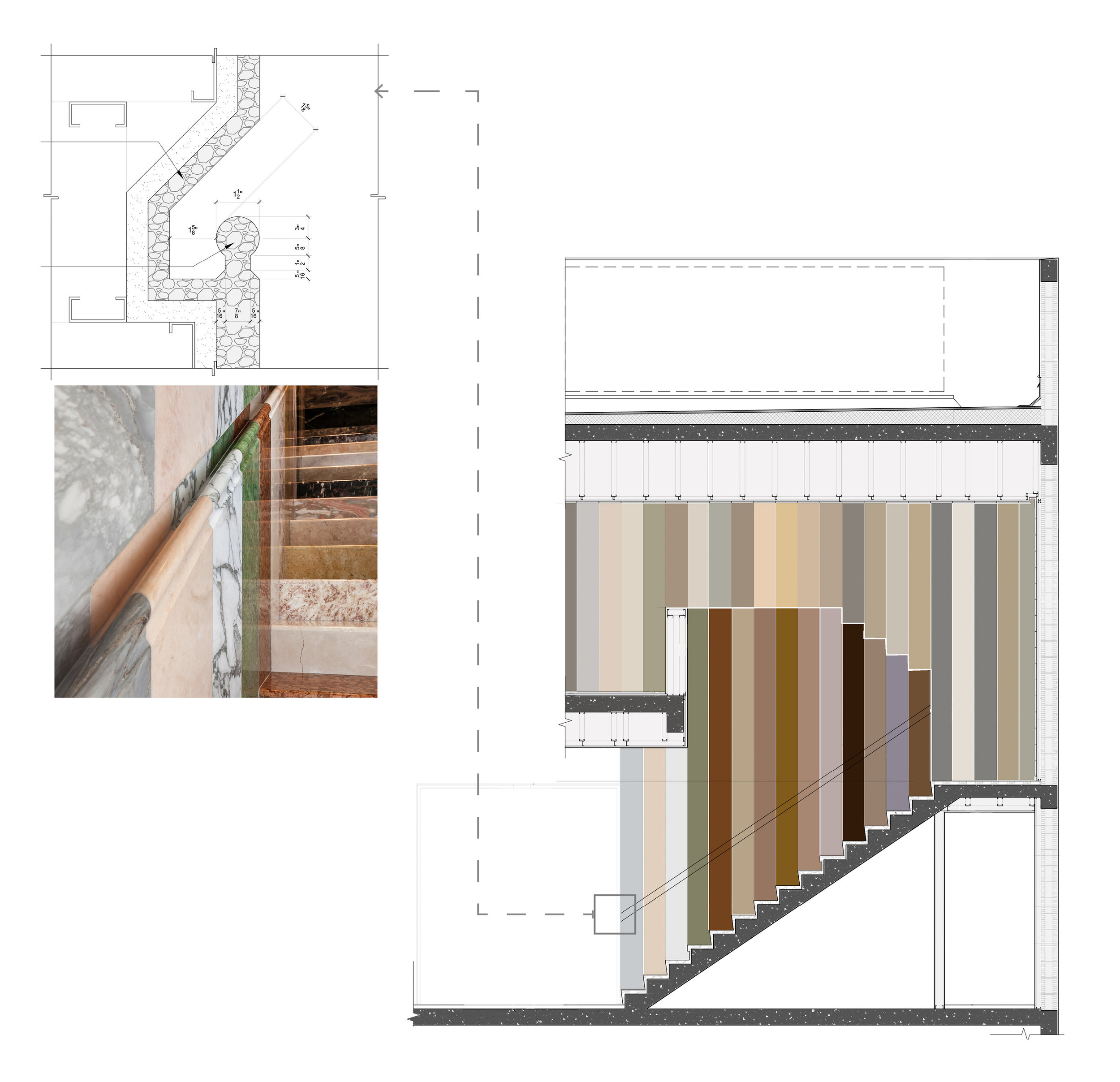
Central stair
A brilliant stair comprised of 37 variations of marble was designed for the home and represents a collaboration between the artist and architect.
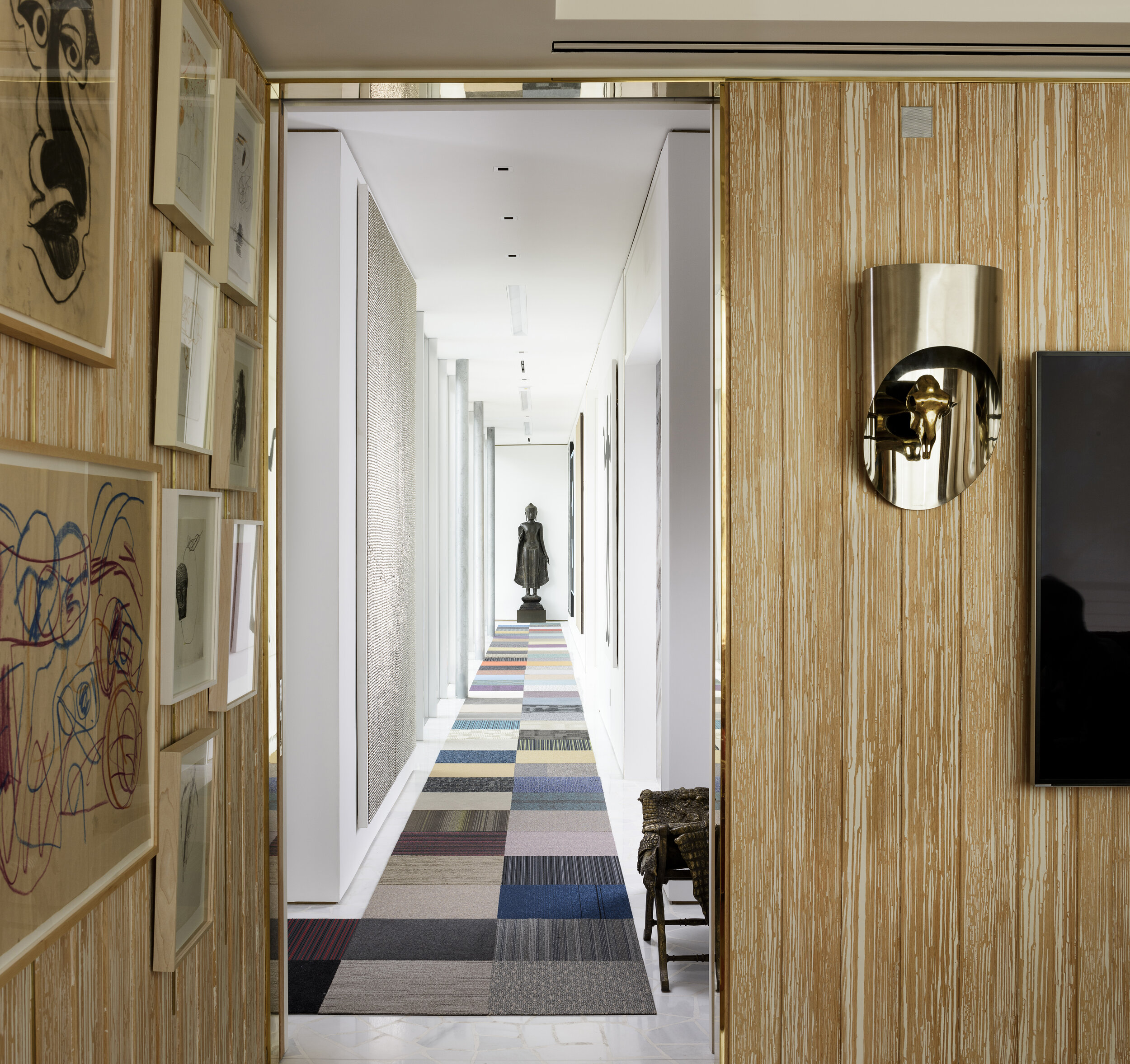
Corridors
On the first floor, housing the bedrooms and baths, corridors line glass walls and are used for feature art.
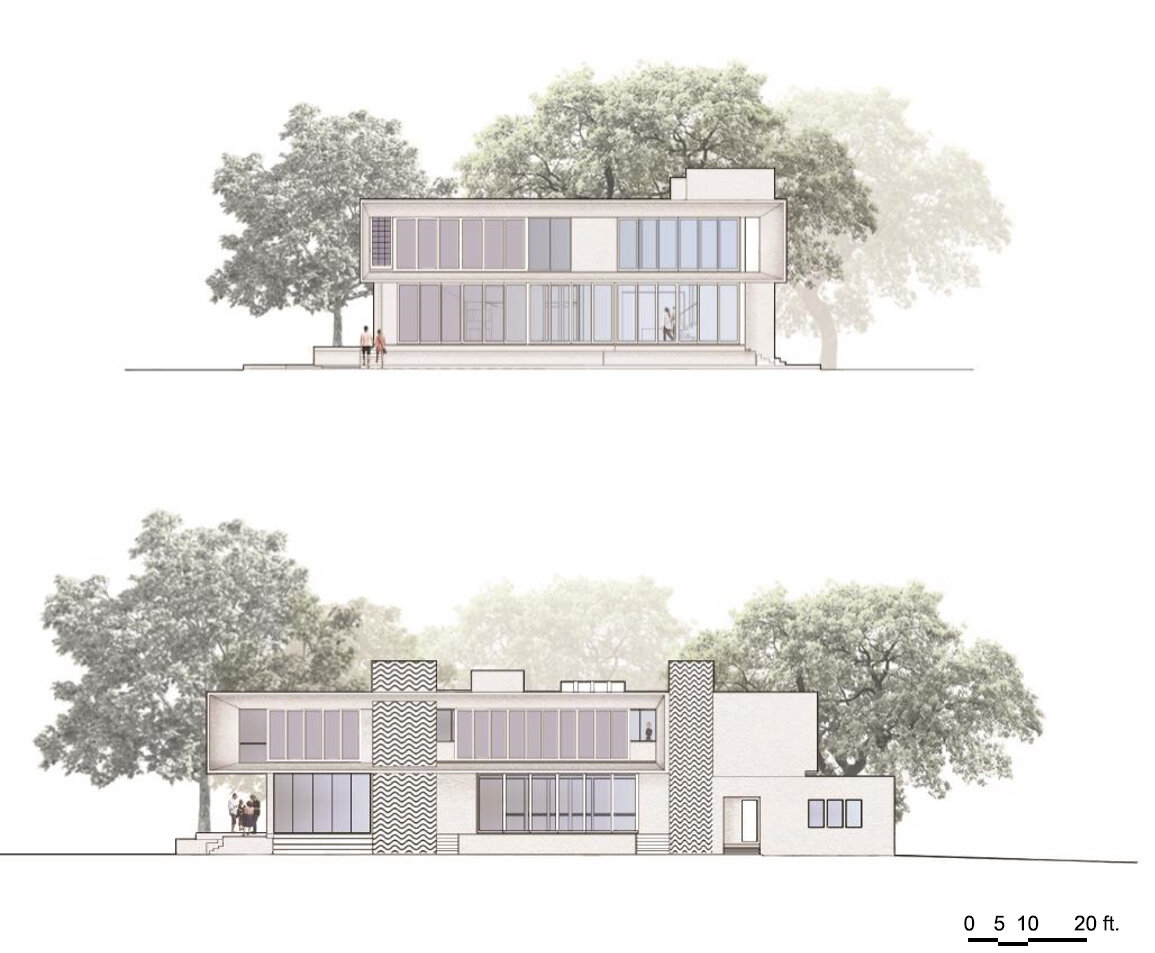
Formal volumes
The formalist volumes of the house are softened by the large mature trees on the site.
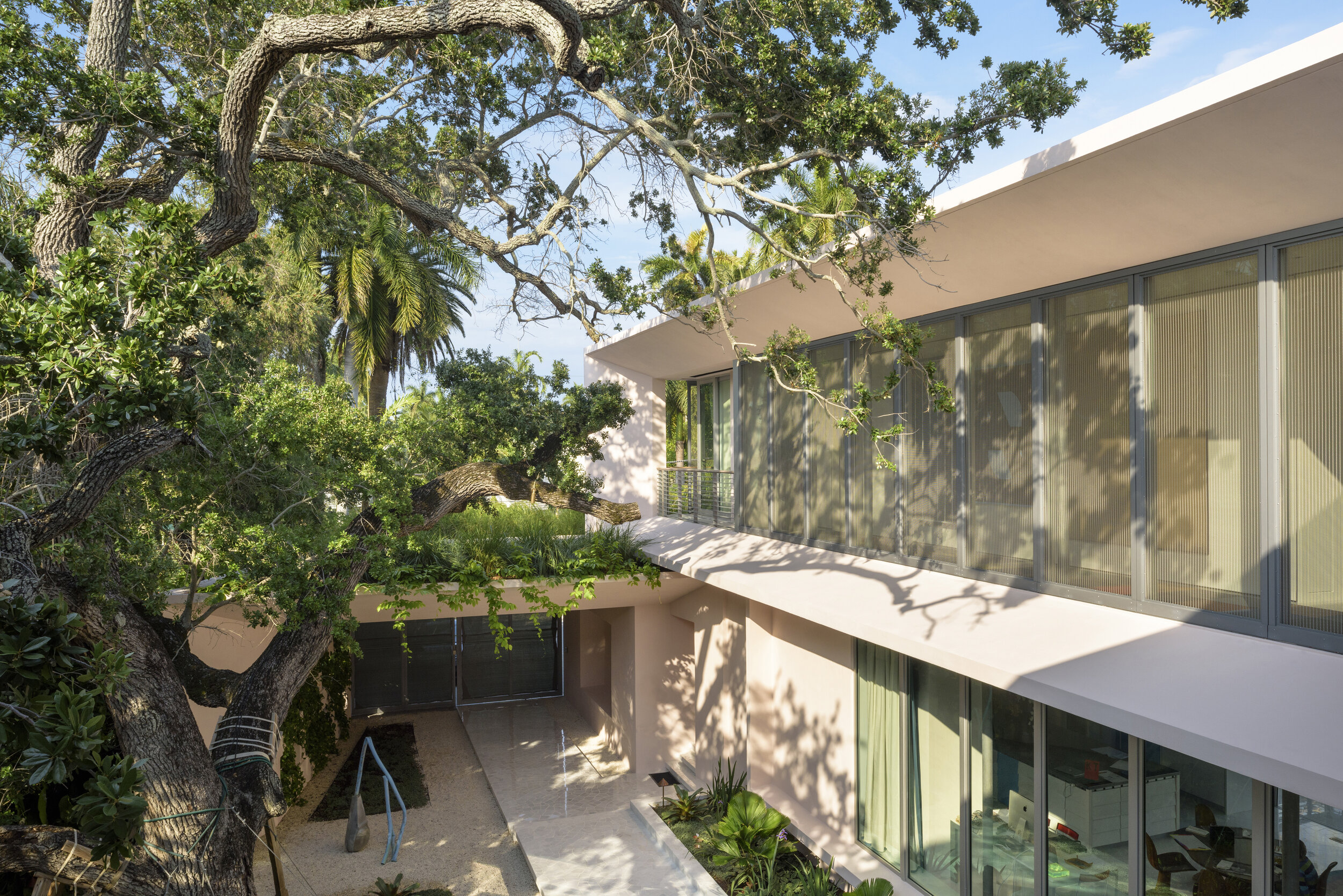
Landscape
Seen from above, the entryway is topped in green.
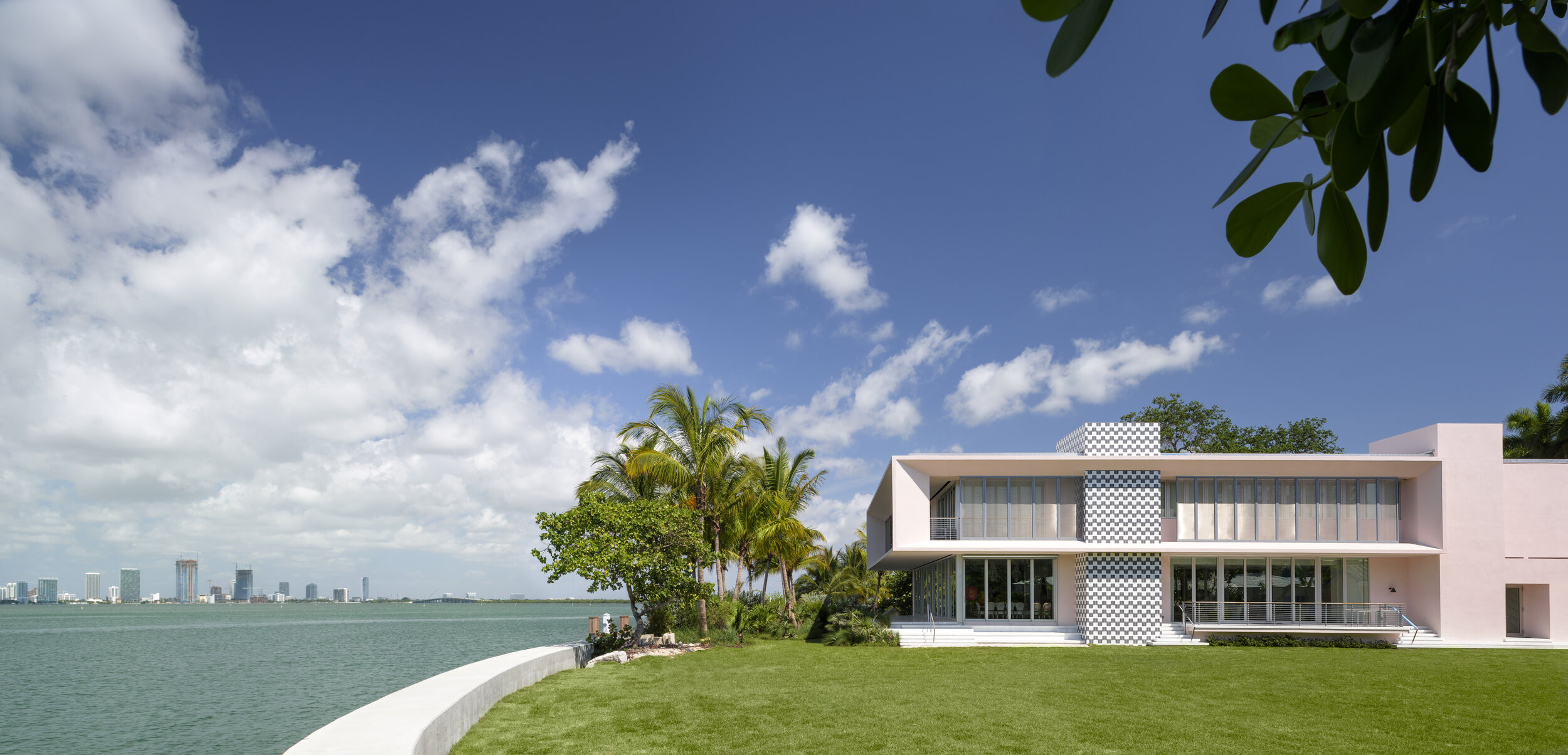
And with an artist’s eye, {the architect} designed the house so that the objects and views capture the imagination.
Yet at the same time, it’s a very academically correct, modernist-inspired home that stands out on its own as an amazing piece of architecture.”
The owner quoted in Christine Davis,
“Artful Fantasy: Museum Quality Pieces Plus Stunning Architecture And Design Fashion An Avid Art Collector’s Dream Home — A Playful Sunset Island Environment Awash In Vibrant Hues”, Florida Design, February 2019

















The house is sited on a gently curved lot on Sunset Island 2 that affords views of Biscayne Bay and the city beyond.
L-shaped plan orients views
Intersecting volumes establish a keyhole view toward the water and skyline. The home is stacked around an interior courtyard with a specimen oak tree.
Tweaking a horizontal typology
The house features a formalist frame - painted in a light blush pink - that catches the differing qualities of light in Miami. A tiled column adds a Memphis touch to the exterior. Overhanging canopies shade ribbon windows and frame views.
Layering
At night, the ground floor glows with its vibrant art pieces. The first floor, housing the more private spaces, appears opaque to the street and water.
Zaguan and interior courtyard
A procession from the street through an interior courtyard to the front door incorporates several large artworks embedded into the landscape.
Feature wall and commissioned pieces
The owner commissioned artists to design custom furniture, sculpture, and integrated pieces throughout the home. The architect devised a dividing wall that delineates the open floor plate and incorporates large scale pieces.
Feature wall and commissioned pieces
The owner commissioned artists to design custom furniture, sculpture, and integrated pieces throughout the home. The architect devised a dividing wall that delineates the open floor plate and incorporates large scale pieces.
Feature wall and commissioned pieces
The owner commissioned artists to design custom furniture, sculpture, and integrated pieces throughout the home. The architect devised a dividing wall that delineates the open floor plate and incorporates large scale pieces.
Connection to outdoors
The home opens on one side to the courtyard and on the other to the lawn and water beyond. Natural light floods the ground floor rooms during the day.
Tropical palette
A palette of candy-colored pastels complements the art without competing with it.
Central stair
A brilliant stair comprised of 37 variations of marble was designed for the home and represents a collaboration between the artist and architect.
Central stair
A brilliant stair comprised of 37 variations of marble was designed for the home and represents a collaboration between the artist and architect.
Corridors
On the first floor, housing the bedrooms and baths, corridors line glass walls and are used for feature art.
Formal volumes
The formalist volumes of the house are softened by the large mature trees on the site.
Landscape
Seen from above, the entryway is topped in green.
And with an artist’s eye, {the architect} designed the house so that the objects and views capture the imagination.
Yet at the same time, it’s a very academically correct, modernist-inspired home that stands out on its own as an amazing piece of architecture.”
The owner quoted in Christine Davis,
“Artful Fantasy: Museum Quality Pieces Plus Stunning Architecture And Design Fashion An Avid Art Collector’s Dream Home — A Playful Sunset Island Environment Awash In Vibrant Hues”, Florida Design, February 2019
