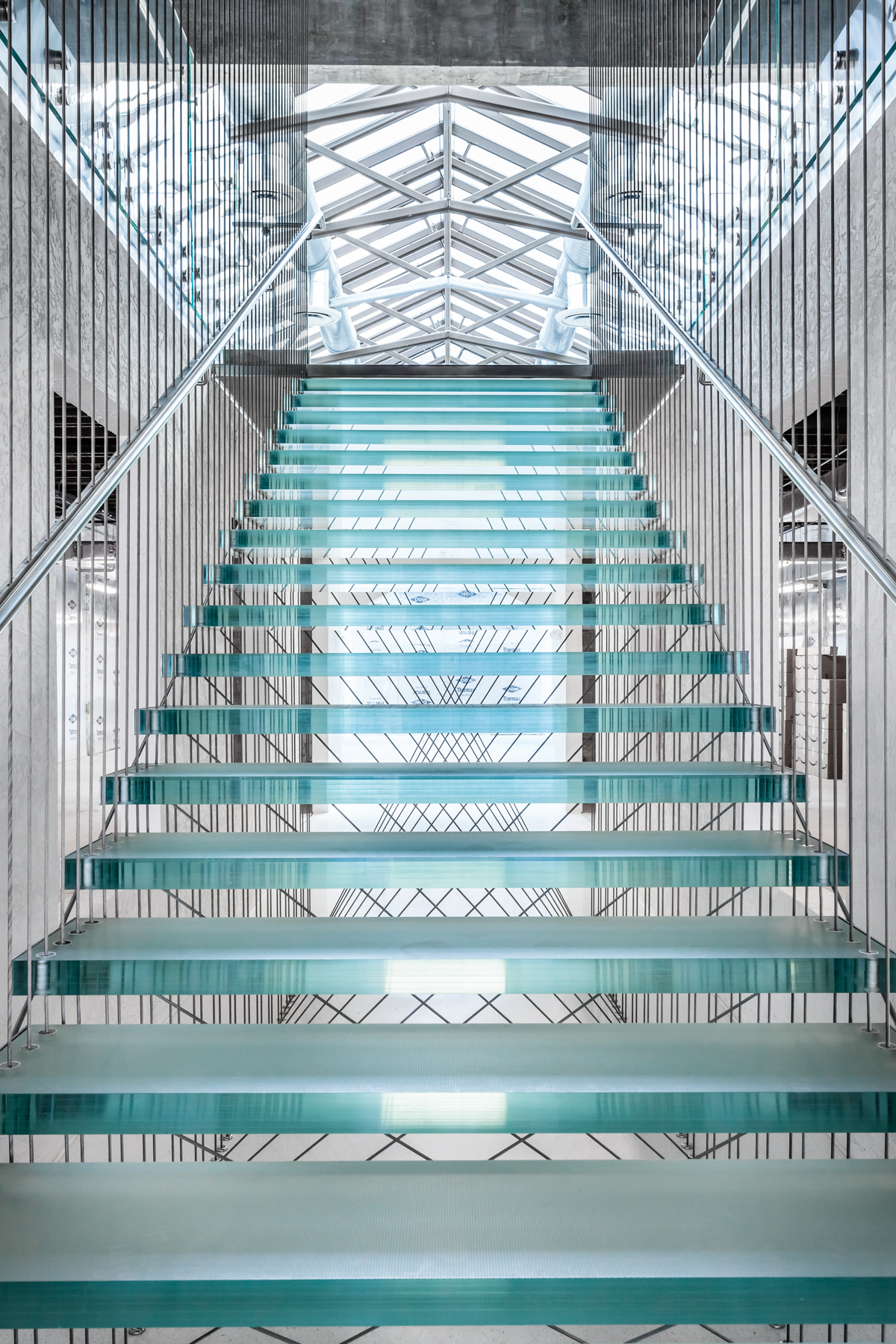
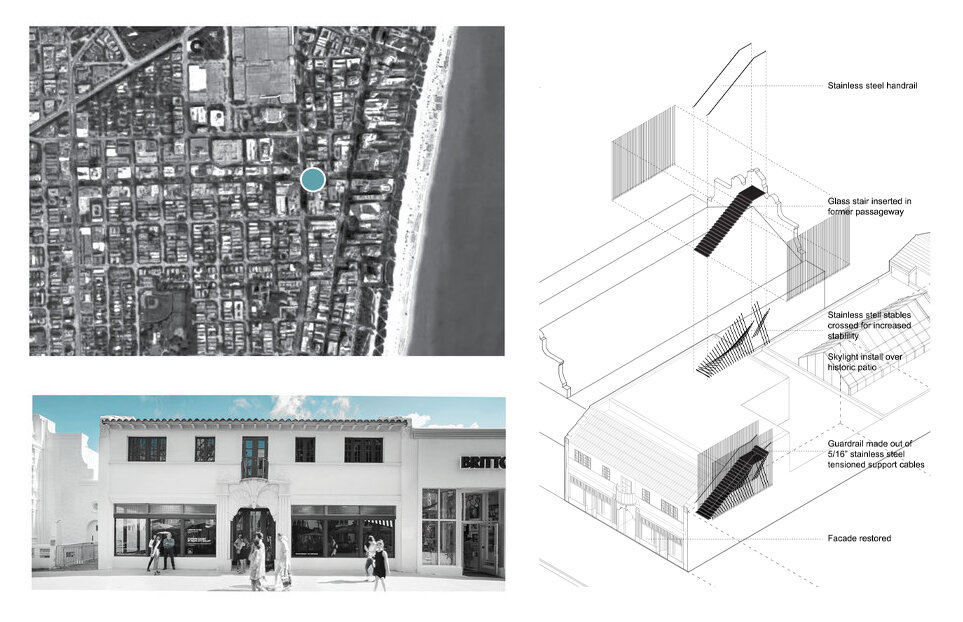
The main façade was restored to its original 1920’s Mediterranean Revival appearance. A highlight of the restoration was sculpting the central surround of the former passageway. The precast concrete surround was painstakingly reproduced from drawing and photographic evidence, to match the original precast concrete piece that had been lost.
The layout of original public spaces (passageway and patio) was retained in plan, and joined into single retail use.
The new glass stair poised in the former passageway differentiates the old and new, introducing a sense of historical layering.
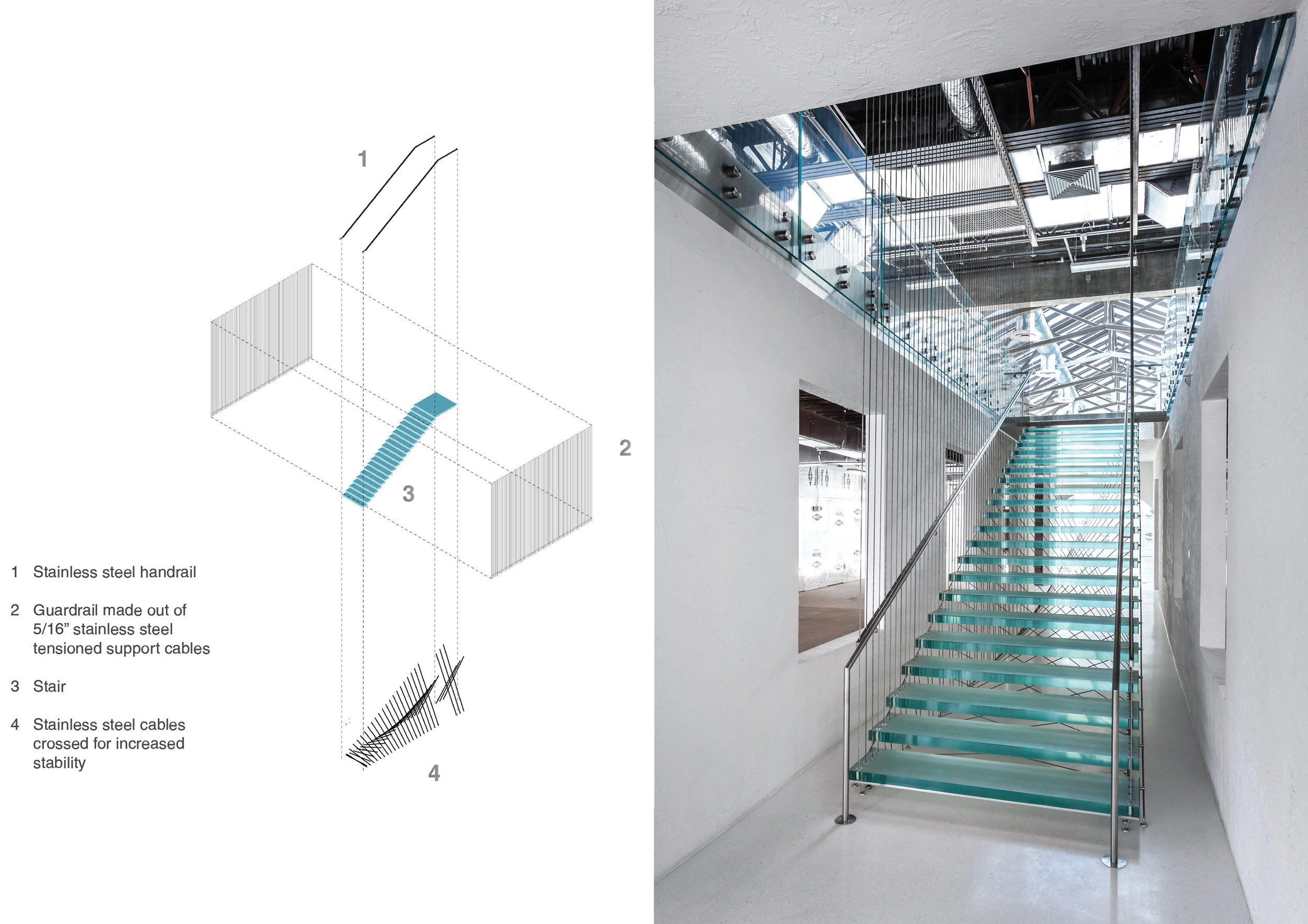
The new glass stair, suspended by cables between the floor and roof, is poised in the historic passageway of the structure. Original window openings have been restored.
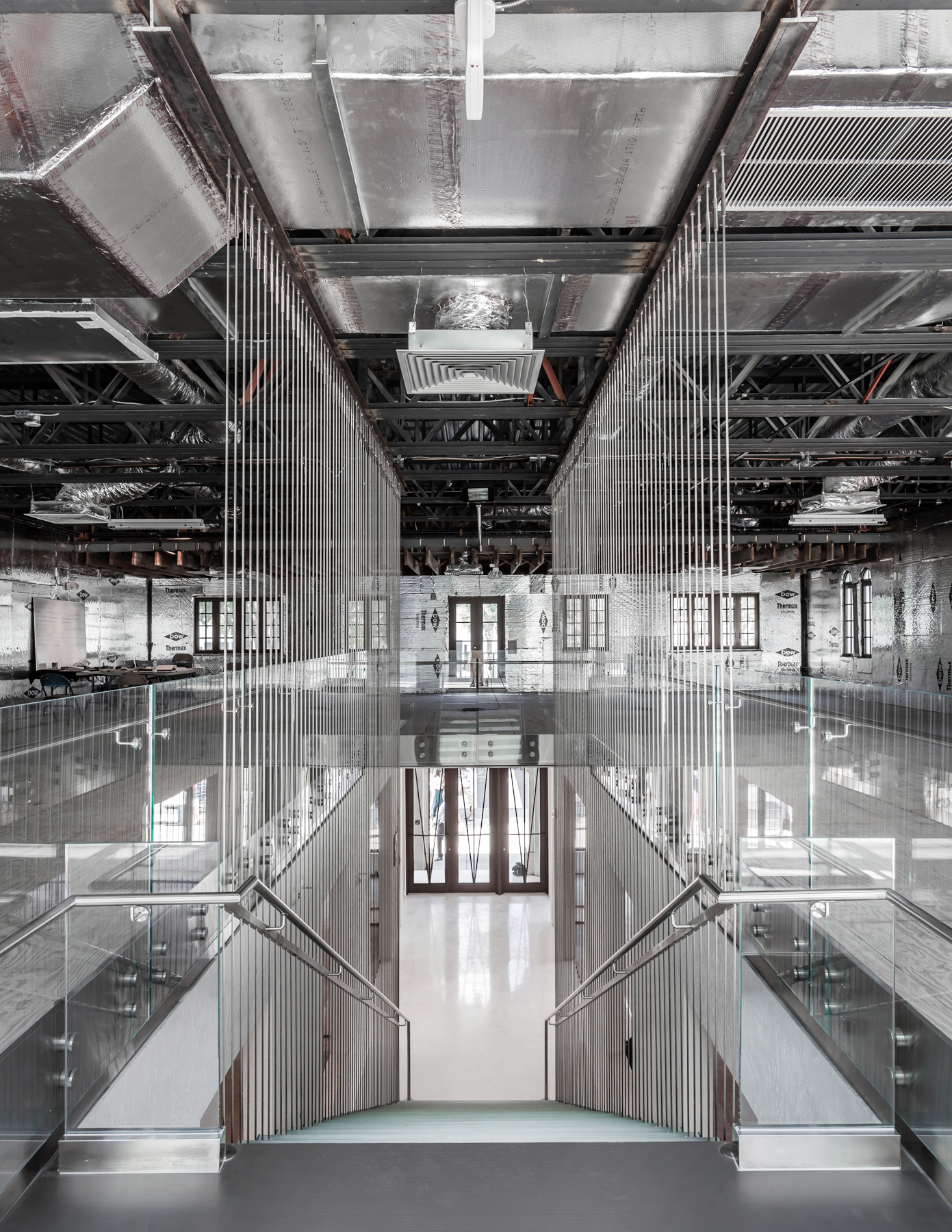
From the second level, the historic lobby and street beyond are visible.
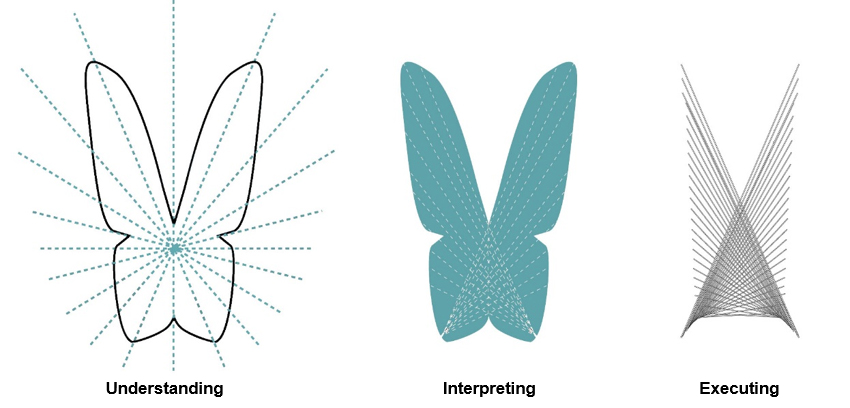
The supporting stainless steel cables are crossed beneath the stair to increase its stability. The crossing of the cables implies a declaration of ultimate lightness: the butterfly.
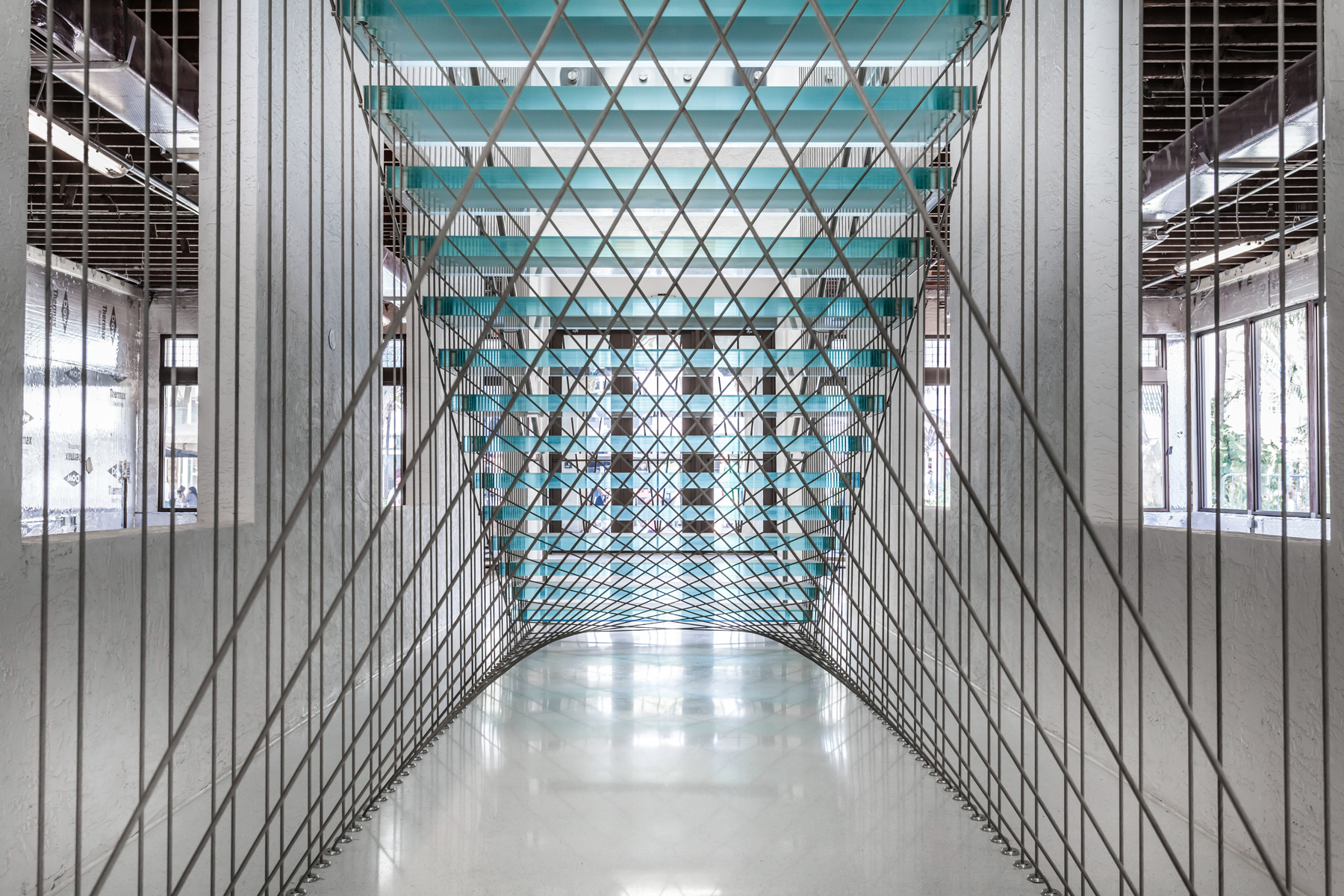
The supporting stainless steel cables are crossed beneath the stair to increase its stability. The crossing of the cables implies a declaration of ultimate lightness: the butterfly.
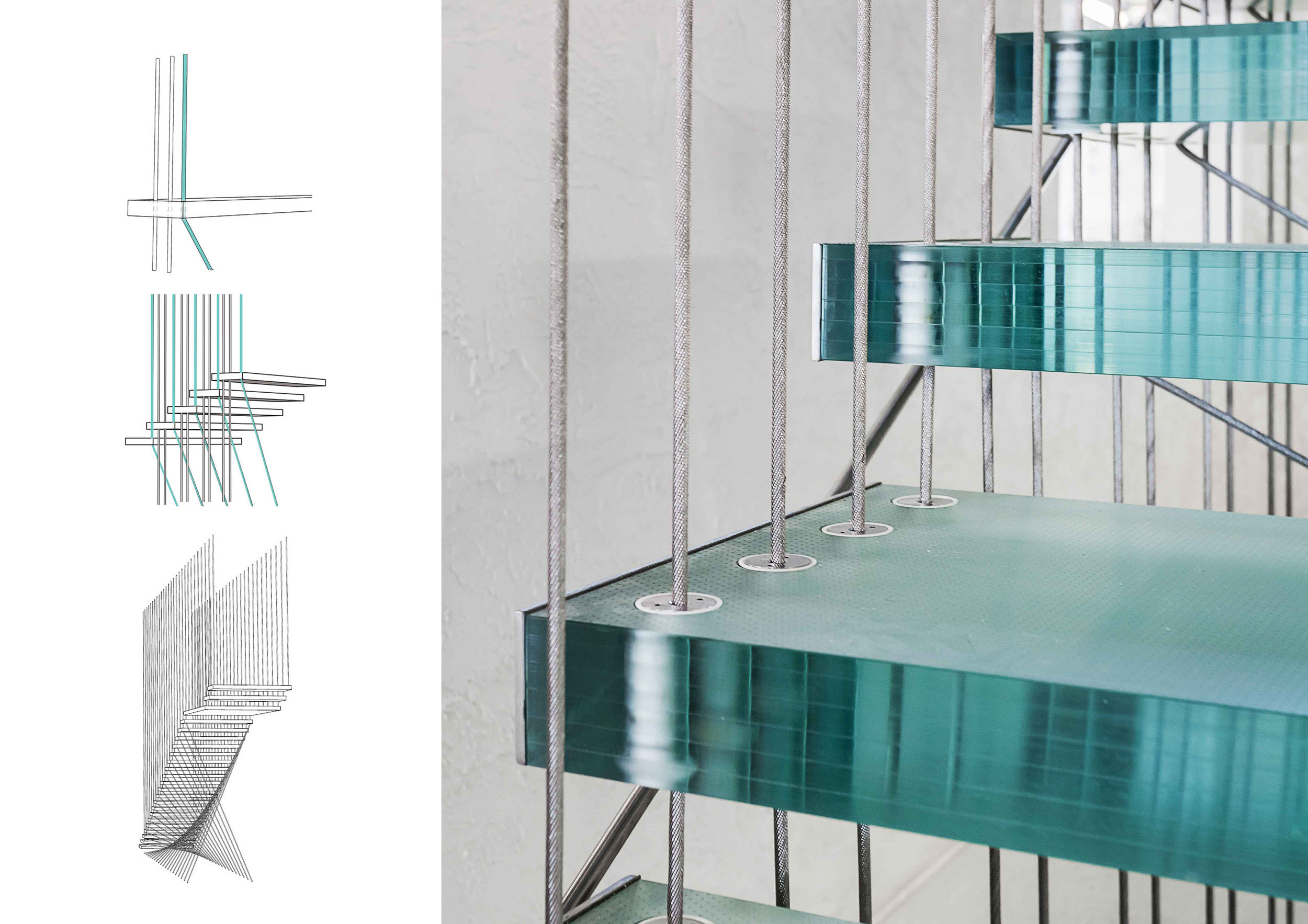
3” thick stair treads comprise laminated tempered glass pieces. Each is supported on the high-tension cable system by grommets.
![Perspective view [Converted] copy.jpg](https://images.squarespace-cdn.com/content/v1/512d3f32e4b0deb1a7428722/1525114082818-3A4AK9V5ZOT55U8VM3L7/Perspective+view+%5BConverted%5D+copy.jpg)
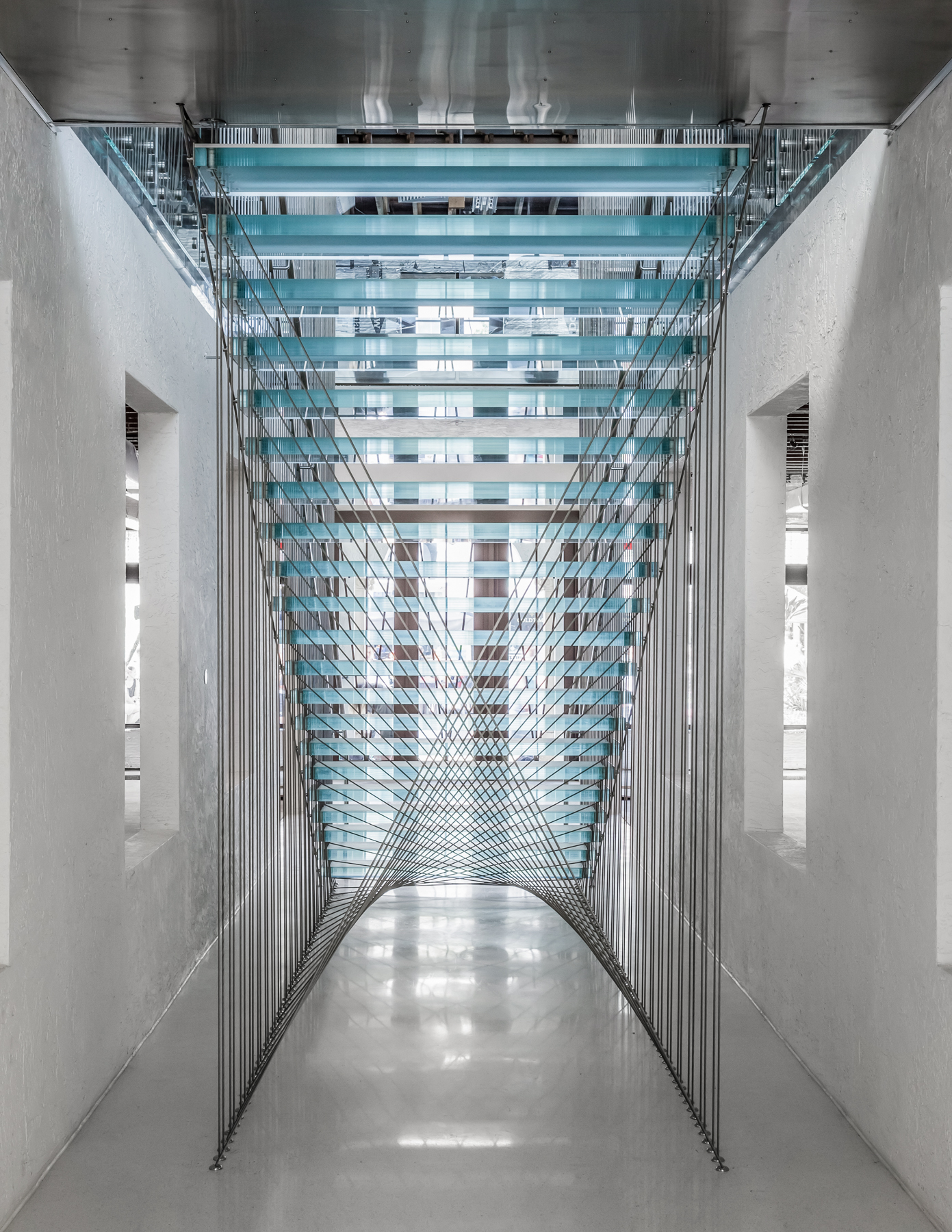
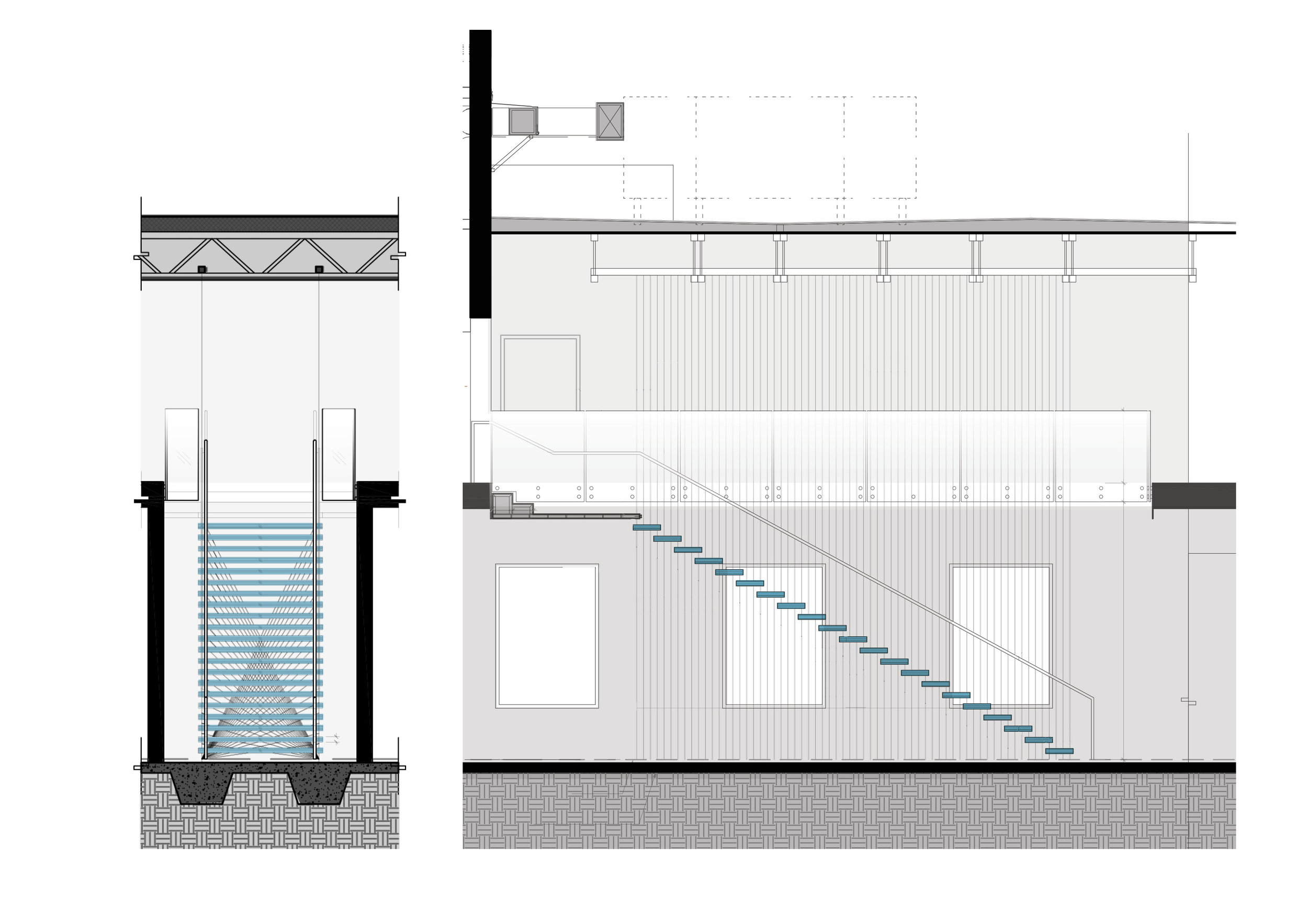
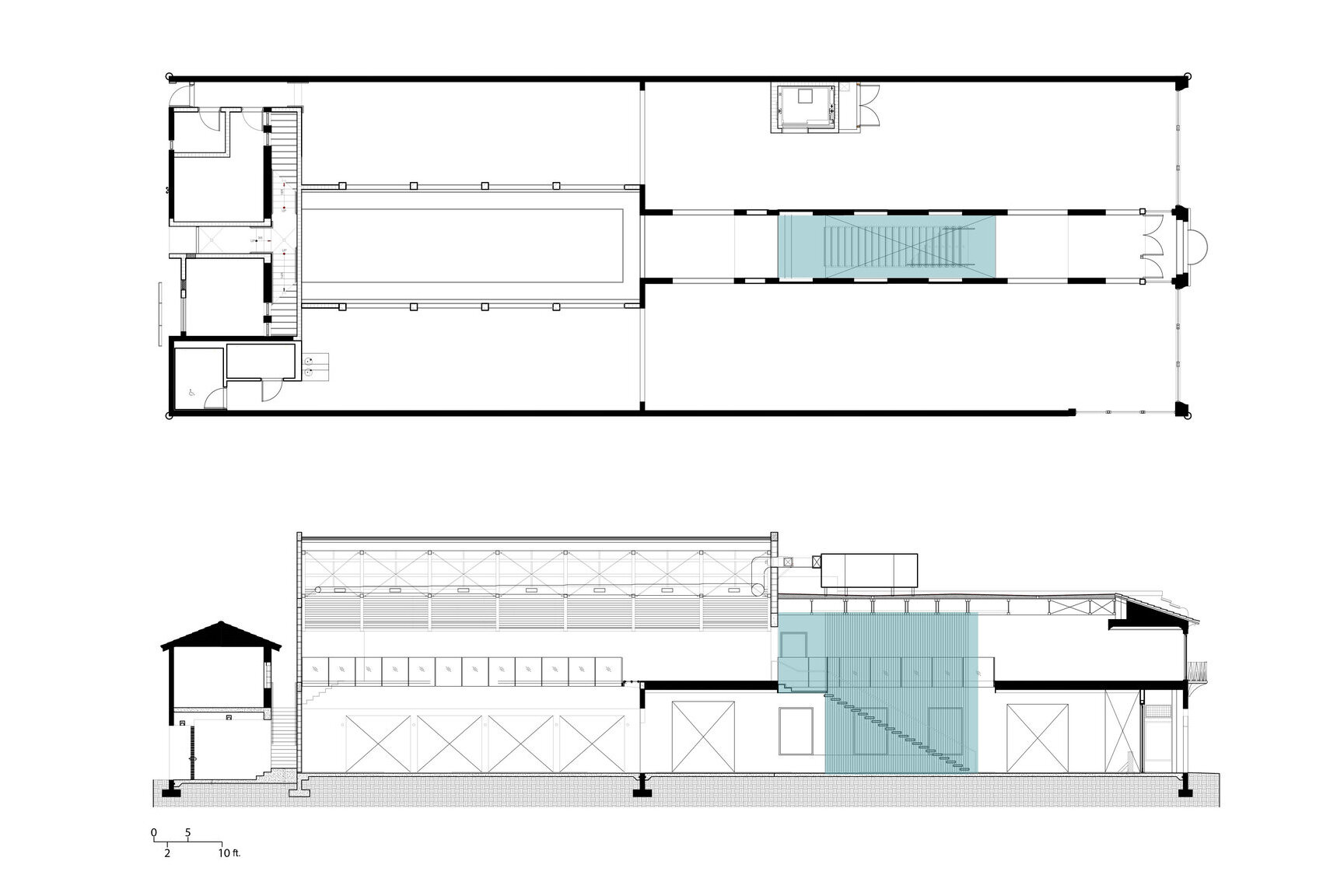
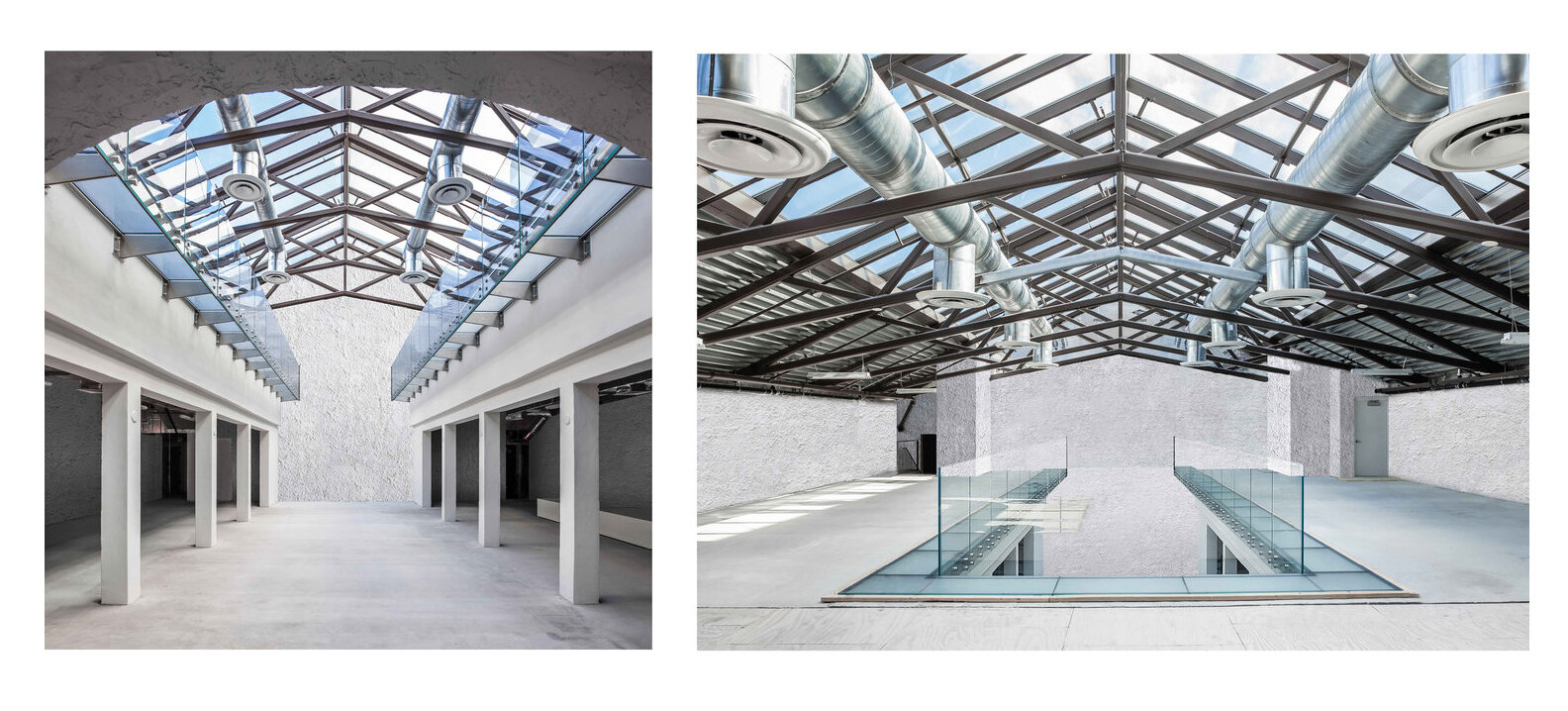
Installed over the historic patio, the skylight structure spans the
the entire width of the building’s 50-foot lot.







![Perspective view [Converted] copy.jpg](https://images.squarespace-cdn.com/content/v1/512d3f32e4b0deb1a7428722/1525114082818-3A4AK9V5ZOT55U8VM3L7/Perspective+view+%5BConverted%5D+copy.jpg)




The main façade was restored to its original 1920’s Mediterranean Revival appearance. A highlight of the restoration was sculpting the central surround of the former passageway. The precast concrete surround was painstakingly reproduced from drawing and photographic evidence, to match the original precast concrete piece that had been lost.
The layout of original public spaces (passageway and patio) was retained in plan, and joined into single retail use.
The new glass stair poised in the former passageway differentiates the old and new, introducing a sense of historical layering.
The new glass stair, suspended by cables between the floor and roof, is poised in the historic passageway of the structure. Original window openings have been restored.
From the second level, the historic lobby and street beyond are visible.
The supporting stainless steel cables are crossed beneath the stair to increase its stability. The crossing of the cables implies a declaration of ultimate lightness: the butterfly.
The supporting stainless steel cables are crossed beneath the stair to increase its stability. The crossing of the cables implies a declaration of ultimate lightness: the butterfly.
3” thick stair treads comprise laminated tempered glass pieces. Each is supported on the high-tension cable system by grommets.
Installed over the historic patio, the skylight structure spans the
the entire width of the building’s 50-foot lot.
